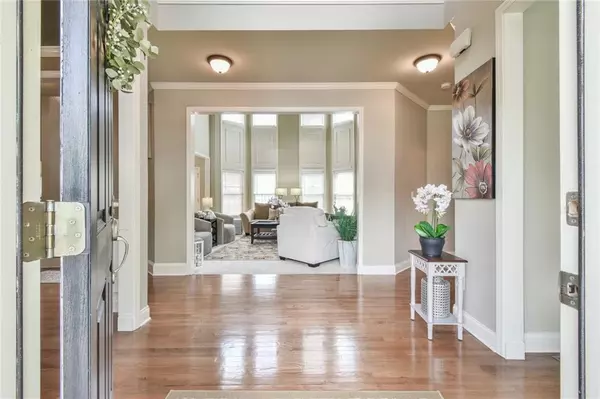5 Beds
4 Baths
3,718 SqFt
5 Beds
4 Baths
3,718 SqFt
Key Details
Property Type Single Family Home
Sub Type Single Family Residence
Listing Status Active
Purchase Type For Sale
Square Footage 3,718 sqft
Price per Sqft $178
Subdivision Bogan Bridge Crossing
MLS Listing ID 7569362
Style Traditional
Bedrooms 5
Full Baths 4
Construction Status Resale
HOA Fees $700/ann
HOA Y/N Yes
Year Built 2004
Annual Tax Amount $10,368
Tax Year 2024
Lot Size 0.270 Acres
Acres 0.27
Property Sub-Type Single Family Residence
Source First Multiple Listing Service
Property Description
If you're looking for a home that delivers space, style, and smart value—this is it.
Welcome to a beautifully maintained, move-in-ready residence tucked away on a quiet cul-de-sac in one of Buford's most sought-after neighborhoods. With access to resort-style amenities, top-rated schools, and easy proximity to the Mall of Georgia, parks, I-85, and I-985, this home offers a lifestyle of convenience without the premium price tag.
Inside, you'll find 5 bedrooms, 4 full baths, and three spacious levels of living—ideal for growing families, multi-generational households, or those who simply want room to spread out. From soaring ceilings and large windows to hardwood floors and thoughtful finishes, every detail is designed to impress without unnecessary cost.
The oversized kitchen opens to a cozy, sunlit family room with built-ins and a fireplace—perfect for both entertaining and everyday living. The upstairs primary suite is a true value-add, featuring its own fireplace, a sitting area, huge walk-in closet, and spa-like bath.
Want even more space? The full, unfinished basement with exterior access gives you the flexibility to add square footage your way—whether you're dreaming of a media room, in-law suite, or gym.
Step outside to enjoy a brand-new, two-story deck that overlooks a peaceful, private backyard—ideal for relaxing or entertaining without spending a fortune on future upgrades.
Other money-saving perks include a new roof (2024) with lifetime warranty, a 5-year-old water heater, and included appliances (refrigerator, washer, and dryer)—saving you thousands right from the start.
With access to a family-friendly community featuring a pool, tennis courts, and a toddler play area, this home offers high-end living at a smart price.
Opportunities like this don't last long. Schedule your private tour today and get the space, location, and value you've been looking for—all in one exceptional Buford home.
Location
State GA
County Gwinnett
Area Bogan Bridge Crossing
Lake Name None
Rooms
Bedroom Description Sitting Room
Other Rooms None
Basement Exterior Entry, Interior Entry, Unfinished
Main Level Bedrooms 1
Dining Room Separate Dining Room
Kitchen Breakfast Room, Cabinets Other, Cabinets Stain, Pantry Walk-In
Interior
Interior Features Bookcases, High Ceilings 9 ft Lower, His and Hers Closets, Tray Ceiling(s), Vaulted Ceiling(s), Walk-In Closet(s)
Heating Natural Gas
Cooling Ceiling Fan(s)
Flooring Hardwood, Stone
Fireplaces Number 2
Fireplaces Type Family Room, Master Bedroom
Equipment Irrigation Equipment
Window Features Plantation Shutters
Appliance Dishwasher, Disposal, Double Oven, Dryer, Electric Oven, Gas Cooktop, Gas Water Heater, Microwave, Refrigerator, Self Cleaning Oven, Washer
Laundry Main Level
Exterior
Exterior Feature Private Entrance, Private Yard
Parking Features Driveway, Garage, Garage Door Opener, Garage Faces Front
Garage Spaces 2.0
Fence Back Yard, Fenced, Wood
Pool None
Community Features Pool, Tennis Court(s)
Utilities Available Cable Available, Electricity Available, Natural Gas Available, Phone Available
Waterfront Description None
View Y/N Yes
View Neighborhood
Roof Type Shingle
Street Surface Asphalt
Accessibility None
Handicap Access None
Porch Deck
Private Pool false
Building
Lot Description Back Yard, Cul-De-Sac, Front Yard, Sprinklers In Front, Sprinklers In Rear
Story Three Or More
Foundation Combination
Sewer Public Sewer
Water Public
Architectural Style Traditional
Level or Stories Three Or More
Structure Type HardiPlank Type
Construction Status Resale
Schools
Elementary Schools Harmony - Gwinnett
Middle Schools Jones
High Schools Mill Creek
Others
Senior Community no
Restrictions false
Tax ID R7221 477







