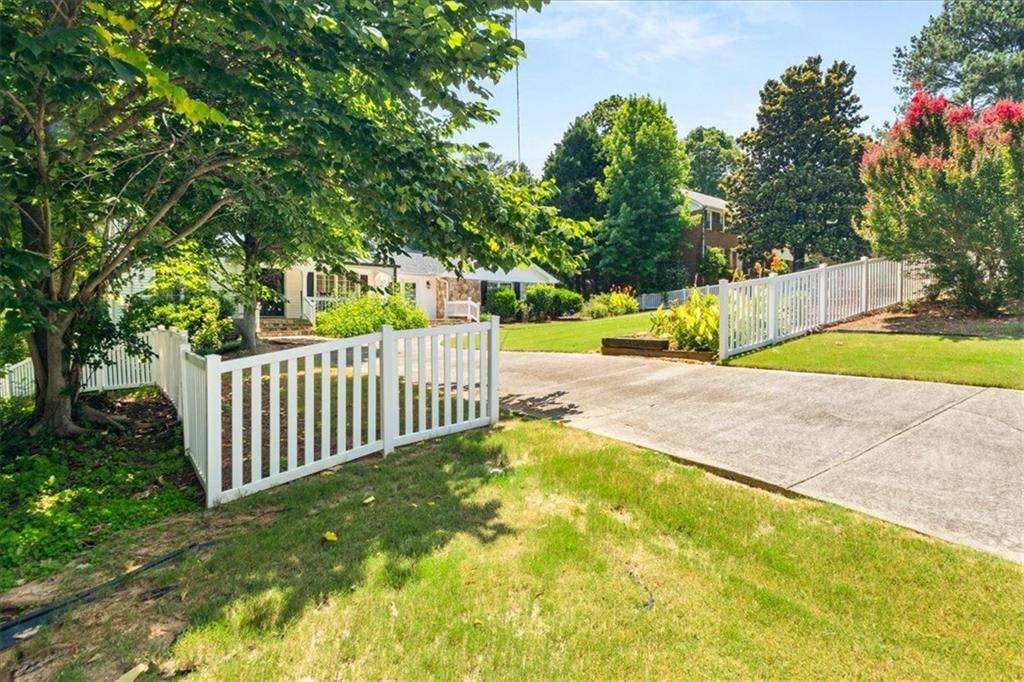4 Beds
3.5 Baths
5,074 SqFt
4 Beds
3.5 Baths
5,074 SqFt
OPEN HOUSE
Tue Jul 01, 1:00pm - 4:00pm
Thu Jul 03, 5:00pm - 7:00pm
Sun Jul 06, 2:00pm - 5:00pm
Key Details
Property Type Single Family Home
Sub Type Single Family Residence
Listing Status Active
Purchase Type For Sale
Square Footage 5,074 sqft
Price per Sqft $123
Subdivision Nob Hill
MLS Listing ID 7606866
Style Traditional
Bedrooms 4
Full Baths 3
Half Baths 1
Construction Status Resale
HOA Y/N No
Year Built 1972
Annual Tax Amount $3,744
Tax Year 2023
Lot Size 0.580 Acres
Acres 0.58
Property Sub-Type Single Family Residence
Source First Multiple Listing Service
Property Description
Welcome to this beautifully reimagined four-bedroom, three and a half bath home in the highly desirable Brookwood school district of Snellville, Georgia. From the moment you arrive, you'll be struck by the thoughtful upgrades and craftsmanship throughout the home—including rich hardwood floors and judges paneling that add timeless character to nearly every room.
At the heart of the home is a huge open-concept kitchen featuring a massive 12+ foot island, double ovens, double-sided fireplace, and a vaulted living room with exposed wooden trusses and beams—a perfect space for entertaining or unwinding. Just off the living area, enjoy year-round relaxation on the expansive screened porch with vaulted ceilings and its own fireplace, overlooking the private backyard.
Tucked away on the main level is a truly impressive 900 sq ft owner's suite with its own fireplace and two oversized walk-in closets, offering a peaceful, retreat-like atmosphere. Upstairs, you'll find two spacious guest bedrooms along with a second private suite, ideal for multi-generational living or an impressive guest retreat.
Step outside to a fully fenced backyard framed by an idyllic white vinyl fence, offering privacy and curb appeal. The property includes two driveways, an oversized two-car garage, and enough parking for 20+ vehicles, making it perfect for large gatherings or storing recreational vehicles.
Just one mile from Downtown Snellville, enjoy access to community favorites like the Snellville Farmers' Market, The Grove at Towne Center, local restaurants, parks, festivals, and seasonal events.
This exceptional home blends elegant finishes, smart design, and flexible living spaces in a highly sought after location that offers true neighborhood charm. Nob Hill is an HOA-free neighborhood with a community pool. Showings are by appointment only.
Location
State GA
County Gwinnett
Area Nob Hill
Lake Name None
Rooms
Bedroom Description Master on Main,Double Master Bedroom,Oversized Master
Other Rooms None
Basement Daylight, Finished
Main Level Bedrooms 1
Dining Room Seats 12+, Open Concept
Kitchen Solid Surface Counters, Kitchen Island, Other
Interior
Interior Features Central Vacuum, Crown Molding, High Speed Internet, Beamed Ceilings, Recessed Lighting, Vaulted Ceiling(s), Walk-In Closet(s)
Heating Central
Cooling Central Air
Flooring Hardwood
Fireplaces Number 3
Fireplaces Type Double Sided, Family Room, Master Bedroom, Outside
Equipment None
Window Features Double Pane Windows,Plantation Shutters
Appliance Double Oven, Dishwasher, Dryer, Refrigerator, Gas Water Heater, Gas Cooktop, Washer
Laundry Laundry Room
Exterior
Exterior Feature Private Entrance, Private Yard, Rain Gutters
Parking Features Drive Under Main Level, Garage Faces Rear, Driveway, Attached, Garage
Garage Spaces 2.0
Fence Back Yard, Fenced
Pool None
Community Features Pool
Utilities Available Cable Available, Electricity Available, Natural Gas Available, Sewer Available, Water Available
Waterfront Description None
View Y/N Yes
View Neighborhood
Roof Type Composition
Street Surface Asphalt
Accessibility None
Handicap Access None
Porch Covered, Rear Porch, Screened
Total Parking Spaces 2
Private Pool false
Building
Lot Description Back Yard
Story Two
Foundation Slab
Sewer Public Sewer
Water Public
Architectural Style Traditional
Level or Stories Two
Structure Type Vinyl Siding,Stone
Construction Status Resale
Schools
Elementary Schools Brookwood - Gwinnett
Middle Schools Crews
High Schools Brookwood
Others
Senior Community no
Restrictions false
Tax ID R5026 126
Acceptable Financing Cash, Conventional, FHA, VA Loan
Listing Terms Cash, Conventional, FHA, VA Loan







