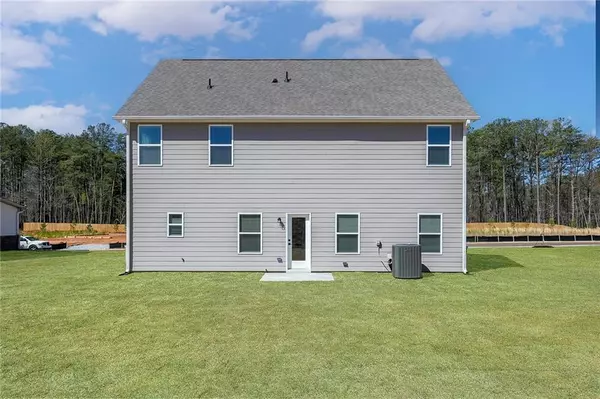4 Beds
2.5 Baths
2,476 SqFt
4 Beds
2.5 Baths
2,476 SqFt
Key Details
Property Type Single Family Home
Sub Type Single Family Residence
Listing Status Active
Purchase Type For Sale
Square Footage 2,476 sqft
Price per Sqft $195
Subdivision Mount Tabor Pointe
MLS Listing ID 7624590
Style Other
Bedrooms 4
Full Baths 2
Half Baths 1
Construction Status Under Construction
HOA Fees $575/ann
HOA Y/N Yes
Year Built 2025
Annual Tax Amount $1
Tax Year 2025
Lot Size 0.280 Acres
Acres 0.28
Property Sub-Type Single Family Residence
Source First Multiple Listing Service
Property Description
This thoughtfully designed home features 4 bedrooms and 2.5 baths. The main level delivers a functional layout ideal for entertaining, with a chef-inspired kitchen equipped with energy-efficient Whirlpool appliances, and elegant quartz countertops. The kitchen opens effortlessly to the generous family room, ensuring you never miss a moment of family time or social gatherings?
On the first floor, a flexible space awaits—perfect to suit your needs?
Upstairs, discover spacious secondary bedrooms with ample closet space and a sumptuous owner's suite.
This home offers an unmatched combination of comfort, functionality, and built-in upgrades.
Please note: color selections may vary depending on elevation and floor plan.
Location
State GA
County Paulding
Area Mount Tabor Pointe
Lake Name None
Rooms
Bedroom Description Other
Other Rooms None
Basement None
Dining Room Open Concept, Other
Kitchen Cabinets White, Pantry, View to Family Room, Other
Interior
Interior Features Double Vanity, Recessed Lighting, Walk-In Closet(s), Other
Heating Electric, Heat Pump
Cooling Ceiling Fan(s), Central Air, Electric
Flooring Carpet, Luxury Vinyl
Fireplaces Type None
Equipment None
Window Features Double Pane Windows
Appliance Dishwasher, Microwave, Refrigerator, Other
Laundry Upper Level, Other
Exterior
Exterior Feature None
Parking Features Attached, Driveway, Garage, Garage Door Opener, Garage Faces Front
Garage Spaces 2.0
Fence None
Pool None
Community Features Barbecue, Homeowners Assoc, Near Schools, Near Shopping, Playground
Utilities Available Electricity Available, Sewer Available, Water Available
Waterfront Description None
View Y/N Yes
View Other
Roof Type Composition,Shingle
Street Surface Asphalt
Accessibility None
Handicap Access None
Porch None
Private Pool false
Building
Lot Description Back Yard
Story Two
Foundation Slab
Sewer Public Sewer
Water Public
Architectural Style Other
Level or Stories Two
Structure Type Brick,Cement Siding
Construction Status Under Construction
Schools
Elementary Schools C.A. Roberts
Middle Schools East Paulding
High Schools East Paulding
Others
HOA Fee Include Maintenance Grounds
Senior Community no
Restrictions false
Acceptable Financing Cash, Conventional, FHA, VA Loan
Listing Terms Cash, Conventional, FHA, VA Loan







