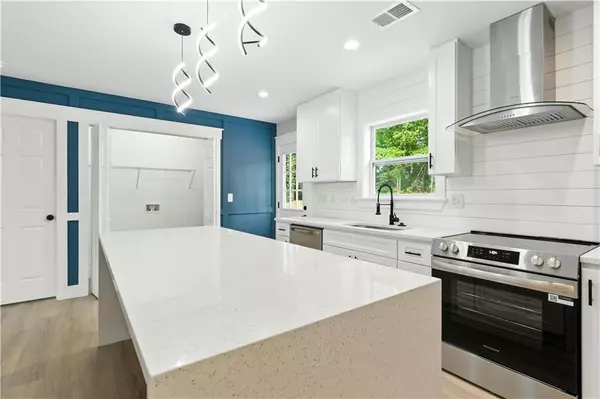3 Beds
2 Baths
1,350 SqFt
3 Beds
2 Baths
1,350 SqFt
Key Details
Property Type Single Family Home
Sub Type Single Family Residence
Listing Status Active
Purchase Type For Sale
Square Footage 1,350 sqft
Price per Sqft $259
MLS Listing ID 7624473
Style Traditional
Bedrooms 3
Full Baths 2
Construction Status New Construction
HOA Y/N No
Year Built 2025
Annual Tax Amount $219
Tax Year 2024
Lot Size 0.780 Acres
Acres 0.78
Property Sub-Type Single Family Residence
Source First Multiple Listing Service
Property Description
Step inside this warm and airy single-level retreat and feel instantly at ease. The open-concept layout was designed for connection and comfort, where the living, dining, and kitchen areas flow seamlessly under soaring ceilings and natural light pours through every window.
The heart of the home is the elegant kitchen—complete with stone countertops, a central island, and a thoughtful blend of white and stained cabinetry that adds both warmth and contrast. Whether you're hosting family dinners or enjoying quiet mornings with coffee and sunlight, this space makes every moment feel intentional.
With three spacious bedrooms and two full bathrooms, including an oversized primary suite with a soaking tub and walk-in closet, every corner offers comfort and calm. The laundry closet is conveniently tucked into the floor plan, making daily routines simple and efficient without taking away living space.
Step outside to a level, low-maintenance yard—perfect for weekend relaxation, gardening, or outdoor play. And when it's time to explore, you're just minutes from historic Downtown Dallas, with its cozy cafés, boutique shops, seasonal farmers markets, and beloved local eateries. Enjoy afternoons on the Silver Comet Trail, or unwind at nearby parks and community events.
194 Harris Loop offers the ideal balance of charm, function, and location—your perfect place to call home.
Location
State GA
County Paulding
Area None
Lake Name None
Rooms
Bedroom Description Master on Main
Other Rooms None
Basement None
Main Level Bedrooms 3
Dining Room Open Concept
Kitchen Cabinets White, Pantry, Stone Counters
Interior
Interior Features Other
Heating Electric, Hot Water
Cooling Electric, Window Unit(s)
Flooring Ceramic Tile, Laminate
Fireplaces Type None
Equipment None
Window Features Aluminum Frames
Appliance Dishwasher, Disposal, Electric Range
Laundry In Kitchen, Laundry Closet
Exterior
Exterior Feature Other
Parking Features Driveway
Fence None
Pool None
Community Features None
Utilities Available Electricity Available, Sewer Available, Water Available
Waterfront Description None
View Y/N Yes
View Neighborhood, Other
Roof Type Shingle
Street Surface Asphalt
Accessibility None
Handicap Access None
Porch Front Porch
Private Pool false
Building
Lot Description Back Yard, Front Yard
Story One
Foundation Slab
Sewer Septic Tank
Water Public
Architectural Style Traditional
Level or Stories One
Structure Type Cement Siding,Fiber Cement,Spray Foam Insulation
Construction Status New Construction
Schools
Elementary Schools Allgood - Paulding
Middle Schools Herschel Jones
High Schools Paulding County
Others
Senior Community no
Restrictions false
Tax ID 030688







