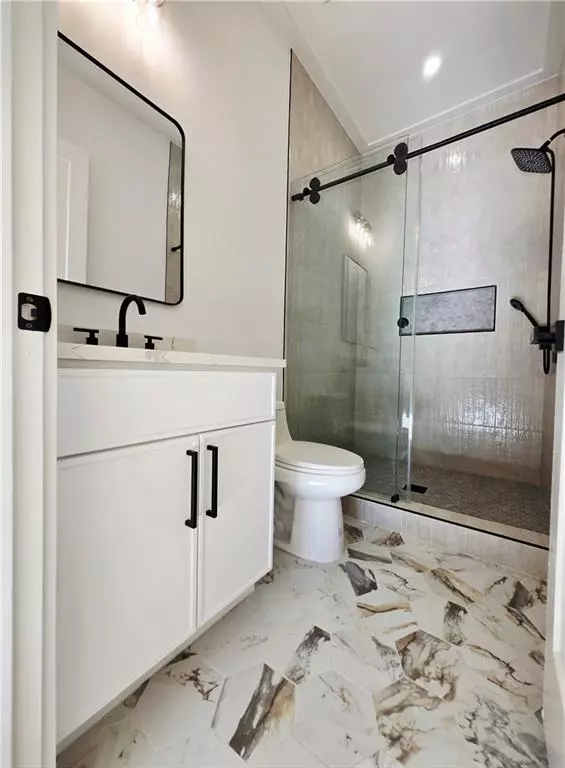4 Beds
4.5 Baths
3,600 SqFt
4 Beds
4.5 Baths
3,600 SqFt
Key Details
Property Type Single Family Home
Sub Type Single Family Residence
Listing Status Active
Purchase Type For Sale
Square Footage 3,600 sqft
Price per Sqft $361
Subdivision Kirkwood
MLS Listing ID 7622442
Style Craftsman
Bedrooms 4
Full Baths 4
Half Baths 1
Construction Status New Construction
HOA Y/N No
Year Built 2025
Annual Tax Amount $3,893
Tax Year 2024
Lot Size 9,278 Sqft
Acres 0.213
Property Sub-Type Single Family Residence
Source First Multiple Listing Service
Property Description
2 Stories with over 3600 SQF, 4 Bedrooms full Suites, plus 1/2 guest Bathroom on main level, with attached 2 Wide car garage, and amazing big back yard fits for any entertainment. Stunning open living spaces punctuated by clean open design, coffered Ceilings and Custom Accent walls, Floors are real White Oak hardwood and Visual Comfort lighting.
First floor office or Flax room, 1 Full bedroom suite including full bathroom. enormous chef's kitchen with large island that could accommodate a cooking class! Professional appliances,
white Contemporary cabinetry with Black Island Design. Dining Room open to kitchen and Living Room with Wine Bar, Huge Living Room as entertainment area.
Second floor with wide stairs and hallway, Amazing Big Additional Living room, large Bedrooms Suites, Huge Master Suite with dual shower, and separate soaking tub, 2 big Closet Rooms. Laundry Room on second level.
Minutes to I-20, restaurants, shopping, Downtown Kirkwood, 2nd Ave & Hosea L Williams are just a few blocks away. Downtown Decatur, East Lake, Oakhurst Village, Marta and Many more.
Location
State GA
County Dekalb
Area Kirkwood
Lake Name None
Rooms
Bedroom Description Oversized Master,Sitting Room
Other Rooms None
Basement None
Main Level Bedrooms 1
Dining Room Open Concept, Separate Dining Room
Kitchen Cabinets White, Kitchen Island, Pantry Walk-In, Stone Counters, View to Family Room, Wine Rack
Interior
Interior Features Beamed Ceilings, Coffered Ceiling(s), Crown Molding, Entrance Foyer, High Ceilings 9 ft Upper, High Ceilings 10 ft Main, His and Hers Closets, Recessed Lighting, Walk-In Closet(s)
Heating Forced Air, Hot Water
Cooling Central Air
Flooring Hardwood
Fireplaces Number 1
Fireplaces Type Gas Starter, Glass Doors, Living Room
Equipment None
Window Features ENERGY STAR Qualified Windows,Insulated Windows
Appliance Dishwasher, Disposal, Double Oven, ENERGY STAR Qualified Appliances, Gas Cooktop, Gas Water Heater, Microwave, Range Hood, Refrigerator, Tankless Water Heater
Laundry Electric Dryer Hookup, Upper Level
Exterior
Exterior Feature Balcony, Private Yard, Rain Gutters
Parking Features Attached, Driveway, Garage, Garage Faces Front
Garage Spaces 2.0
Fence Back Yard, Fenced, Privacy, Wood
Pool None
Community Features None
Utilities Available Cable Available, Electricity Available, Natural Gas Available, Phone Available, Sewer Available, Water Available
Waterfront Description None
View Y/N Yes
View Neighborhood
Roof Type Metal,Shingle
Street Surface Asphalt
Accessibility Accessible Bedroom, Accessible Closets, Accessible Kitchen, Accessible Kitchen Appliances
Handicap Access Accessible Bedroom, Accessible Closets, Accessible Kitchen, Accessible Kitchen Appliances
Porch Covered, Front Porch, Rear Porch
Private Pool false
Building
Lot Description Back Yard, Front Yard, Landscaped, Level, Private
Story Two
Foundation Slab
Sewer Public Sewer
Water Public
Architectural Style Craftsman
Level or Stories Two
Structure Type Brick,Cement Siding
Construction Status New Construction
Schools
Elementary Schools Fred A. Toomer
Middle Schools Martin L. King Jr.
High Schools Maynard Jackson
Others
Senior Community no
Restrictions false
Tax ID 15 212 04 163







