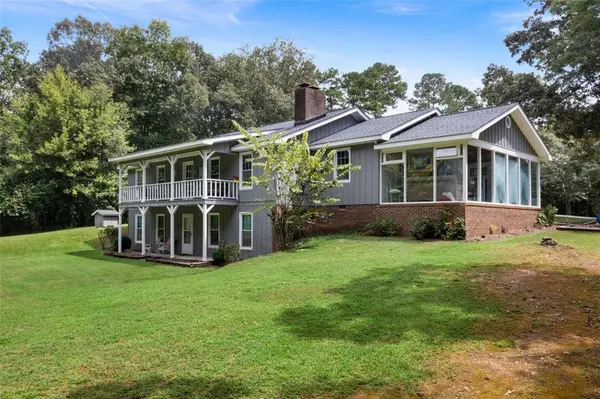4 Beds
3 Baths
2,993 SqFt
4 Beds
3 Baths
2,993 SqFt
Key Details
Property Type Single Family Home
Sub Type Single Family Residence
Listing Status Active
Purchase Type For Sale
Square Footage 2,993 sqft
Price per Sqft $183
MLS Listing ID 7640348
Style Ranch
Bedrooms 4
Full Baths 2
Half Baths 2
Construction Status Resale
HOA Y/N No
Year Built 1984
Annual Tax Amount $3,011
Tax Year 2024
Lot Size 7.930 Acres
Acres 7.93
Property Sub-Type Single Family Residence
Source First Multiple Listing Service
Property Description
Location
State GA
County Floyd
Area None
Lake Name None
Rooms
Bedroom Description Master on Main
Other Rooms Outbuilding
Basement Partial
Main Level Bedrooms 3
Dining Room Separate Dining Room, Open Concept
Kitchen Country Kitchen, Laminate Counters, Kitchen Island, Eat-in Kitchen
Interior
Interior Features Bookcases, Entrance Foyer, Walk-In Closet(s)
Heating Central
Cooling Central Air
Flooring Hardwood, Tile
Fireplaces Number 2
Fireplaces Type Brick
Equipment None
Window Features Insulated Windows
Appliance Dishwasher, Electric Cooktop, Electric Water Heater, Electric Oven, Refrigerator, Microwave
Laundry Laundry Room
Exterior
Exterior Feature Private Yard, Private Entrance
Parking Features Garage, Garage Faces Front
Garage Spaces 2.0
Fence None
Pool None
Community Features None
Utilities Available Cable Available, Electricity Available
Waterfront Description None
View Y/N Yes
View Rural
Roof Type Shingle
Street Surface Paved
Accessibility None
Handicap Access None
Porch Deck, Front Porch
Total Parking Spaces 2
Private Pool false
Building
Lot Description Private, Wooded, Level, Landscaped
Story Two
Foundation Block
Sewer Septic Tank
Water Public
Architectural Style Ranch
Level or Stories Two
Structure Type Cedar
Construction Status Resale
Schools
Elementary Schools Johnson - Floyd
Middle Schools Model
High Schools Model
Others
Senior Community no
Restrictions false







