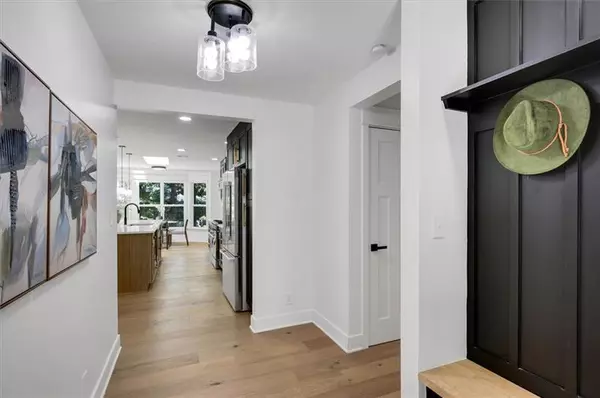
4 Beds
4 Baths
3,280 SqFt
4 Beds
4 Baths
3,280 SqFt
Open House
Sat Nov 01, 1:00pm - 3:00pm
Sun Nov 02, 1:00pm - 3:00pm
Key Details
Property Type Single Family Home
Sub Type Single Family Residence
Listing Status Active
Purchase Type For Sale
Square Footage 3,280 sqft
Price per Sqft $274
Subdivision Mountaire
MLS Listing ID 7652516
Style Modern,Ranch
Bedrooms 4
Full Baths 4
Construction Status Resale
HOA Y/N No
Year Built 1960
Annual Tax Amount $2,324
Tax Year 2024
Lot Size 0.440 Acres
Acres 0.44
Property Sub-Type Single Family Residence
Source First Multiple Listing Service
Property Description
Location
State GA
County Fulton
Area Mountaire
Lake Name None
Rooms
Bedroom Description Oversized Master
Other Rooms None
Basement Driveway Access, Exterior Entry, Finished, Finished Bath, Interior Entry, Walk-Out Access
Main Level Bedrooms 2
Dining Room Open Concept
Kitchen Breakfast Bar, Cabinets Other, Eat-in Kitchen, Kitchen Island, Pantry
Interior
Interior Features Beamed Ceilings, Double Vanity, Dry Bar, Entrance Foyer, High Speed Internet, His and Hers Closets, Recessed Lighting, Walk-In Closet(s)
Heating Central
Cooling Ceiling Fan(s), Central Air, Whole House Fan
Flooring Ceramic Tile, Hardwood, Luxury Vinyl
Fireplaces Number 1
Fireplaces Type Brick, Living Room, Masonry
Equipment None
Window Features ENERGY STAR Qualified Windows,Insulated Windows,Skylight(s)
Appliance Dishwasher, Dryer, ENERGY STAR Qualified Appliances, Gas Cooktop, Gas Range, Microwave, Range Hood, Refrigerator, Self Cleaning Oven, Washer
Laundry In Basement, Laundry Room, Sink, Upper Level
Exterior
Exterior Feature Balcony, Lighting, Private Yard, Storage
Parking Features Attached, Driveway, Garage, Kitchen Level, Parking Pad, RV Access/Parking
Garage Spaces 2.0
Fence None
Pool None
Community Features Barbecue, Clubhouse, Gated, Near Schools, Near Shopping, Near Trails/Greenway, Park, Playground, Pool, Street Lights, Tennis Court(s)
Utilities Available Cable Available, Electricity Available, Natural Gas Available, Sewer Available, Underground Utilities, Water Available
Waterfront Description None
View Y/N Yes
View Neighborhood, Trees/Woods
Roof Type Shingle
Street Surface Paved
Accessibility None
Handicap Access None
Porch Covered, Front Porch, Patio, Screened, Side Porch
Private Pool false
Building
Lot Description Back Yard, Landscaped, Private, Wooded
Story Two
Foundation Concrete Perimeter
Sewer Public Sewer
Water Public
Architectural Style Modern, Ranch
Level or Stories Two
Structure Type Brick,Brick 4 Sides,Shingle Siding
Construction Status Resale
Schools
Elementary Schools Heards Ferry
Middle Schools Ridgeview Charter
High Schools Riverwood International Charter
Others
Senior Community no
Restrictions false
Tax ID 17 012400010582
Acceptable Financing 1031 Exchange, Cash, Conventional, Owner Second, VA Loan
Listing Terms 1031 Exchange, Cash, Conventional, Owner Second, VA Loan
Virtual Tour https://listings.gahomeview.com/130-Bonnie-Ln-NE/idx







