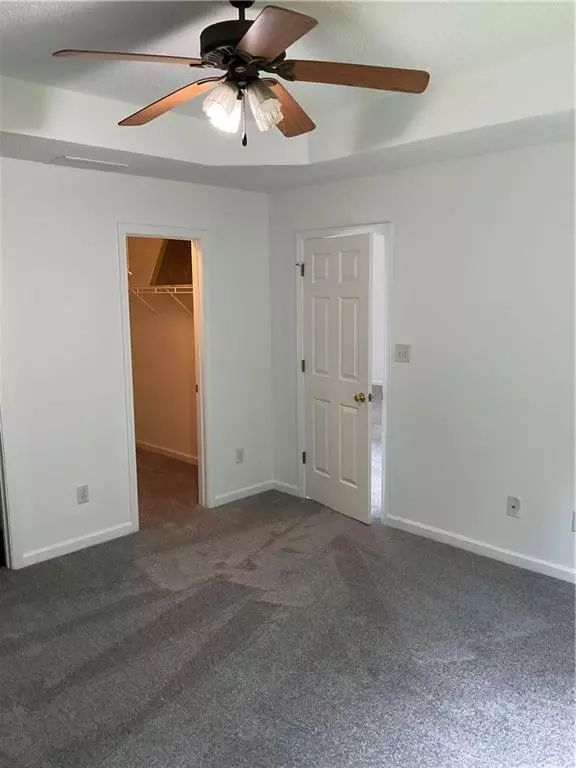
3 Beds
2 Baths
1,492 SqFt
3 Beds
2 Baths
1,492 SqFt
Key Details
Property Type Single Family Home
Sub Type Single Family Residence
Listing Status Active
Purchase Type For Sale
Square Footage 1,492 sqft
Price per Sqft $177
Subdivision Creekside
MLS Listing ID 7656433
Style Traditional
Bedrooms 3
Full Baths 2
Construction Status Resale
HOA Fees $500/ann
HOA Y/N Yes
Year Built 2004
Annual Tax Amount $3,929
Tax Year 2024
Lot Size 8,258 Sqft
Acres 0.1896
Property Sub-Type Single Family Residence
Source First Multiple Listing Service
Property Description
Location
State GA
County Fulton
Area Creekside
Lake Name None
Rooms
Bedroom Description Master on Main,Oversized Master,Split Bedroom Plan
Other Rooms None
Basement None
Main Level Bedrooms 3
Dining Room Open Concept, Separate Dining Room
Kitchen Cabinets White, Eat-in Kitchen, Other Surface Counters, View to Family Room
Interior
Interior Features High Ceilings 9 ft Main, Vaulted Ceiling(s), Walk-In Closet(s)
Heating Central
Cooling Central Air
Flooring Carpet, Vinyl
Fireplaces Number 1
Fireplaces Type Family Room
Equipment None
Window Features Double Pane Windows
Appliance Dishwasher
Laundry Laundry Closet, Main Level
Exterior
Exterior Feature Lighting, Rain Gutters
Parking Features Attached, Garage, Garage Faces Side, Kitchen Level, Level Driveway
Garage Spaces 2.0
Fence None
Pool None
Community Features Homeowners Assoc
Utilities Available Cable Available, Electricity Available, Natural Gas Available, Sewer Available, Water Available
Waterfront Description None
View Y/N Yes
View Neighborhood
Roof Type Shingle
Street Surface Paved
Accessibility None
Handicap Access None
Porch Patio
Private Pool false
Building
Lot Description Back Yard, Corner Lot, Front Yard, Landscaped
Story One
Foundation Slab
Sewer Public Sewer
Water Public
Architectural Style Traditional
Level or Stories One
Structure Type Aluminum Siding
Construction Status Resale
Schools
Elementary Schools S. L. Lewis
Middle Schools Camp Creek
High Schools Langston Hughes
Others
Senior Community no
Restrictions false
Tax ID 09F340001510952
Acceptable Financing Cash, Conventional, FHA, VA Loan
Listing Terms Cash, Conventional, FHA, VA Loan








