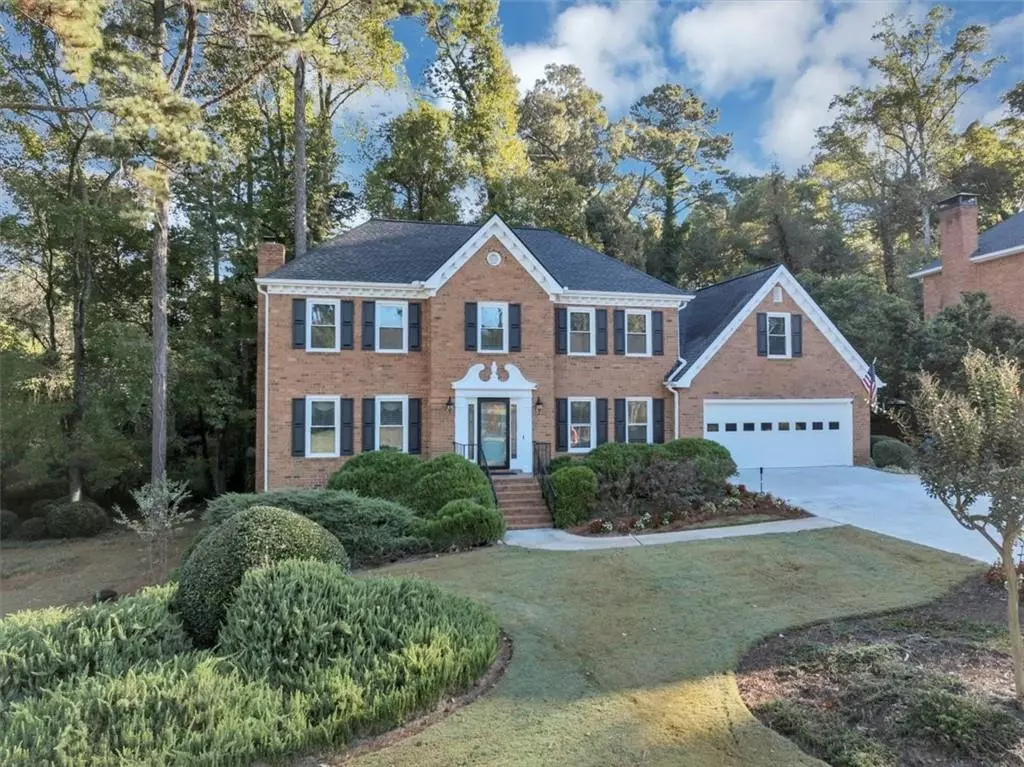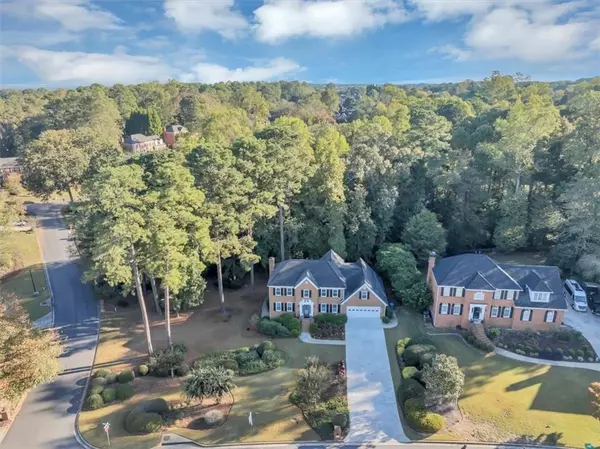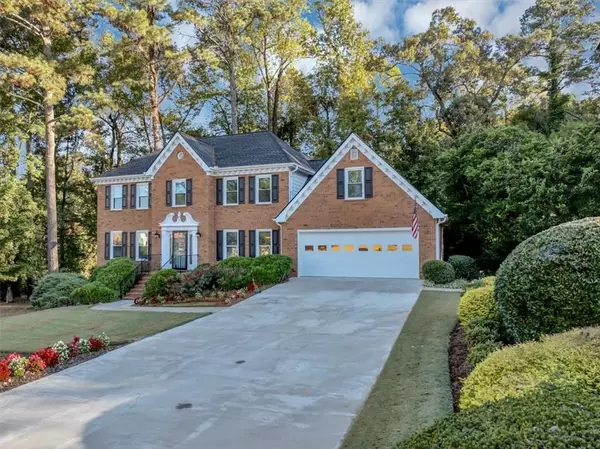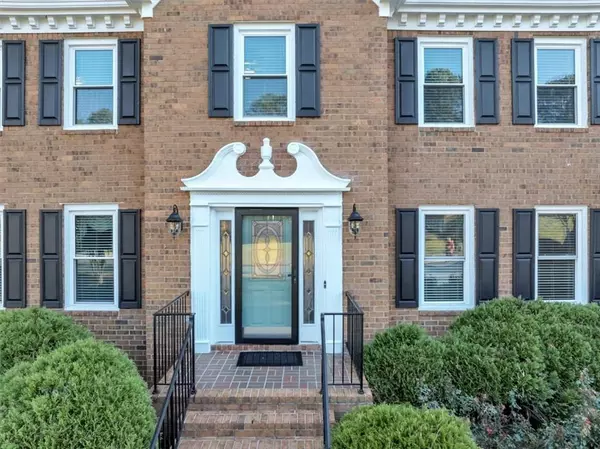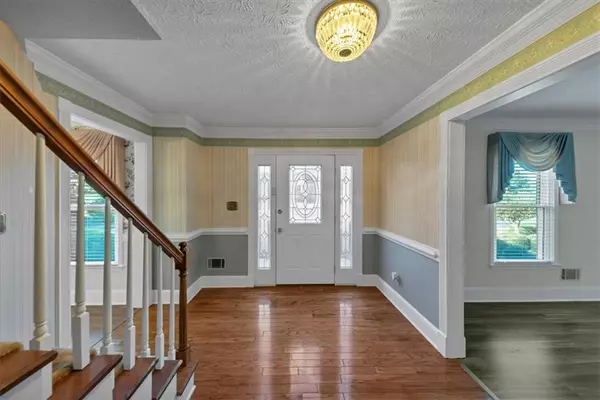
4 Beds
2.5 Baths
3,203 SqFt
4 Beds
2.5 Baths
3,203 SqFt
Key Details
Property Type Single Family Home
Sub Type Single Family Residence
Listing Status Pending
Purchase Type For Sale
Square Footage 3,203 sqft
Price per Sqft $163
Subdivision William Place Subdivision
MLS Listing ID 7665047
Style Traditional
Bedrooms 4
Full Baths 2
Half Baths 1
Construction Status Resale
HOA Fees $100/ann
HOA Y/N Yes
Year Built 1985
Annual Tax Amount $1,112
Tax Year 2024
Lot Size 0.750 Acres
Acres 0.75
Property Sub-Type Single Family Residence
Source First Multiple Listing Service
Property Description
The bright kitchen with all-new appliances features granite countertops, a tiled backsplash, abundant cabinet space, and a casual eat-in area. The layout flows beautifully, with front and back staircases connecting each level with ease.
The family room centers around a cozy fireplace with built-in cabinets, creating a comfortable space for everyday living. Separate living and dining rooms offer additional areas for entertaining, quiet gatherings or a home office. A spacious laundry room with a built in sink and cabinets, as well as a storage closet, keep things organized and functional.
Upstairs, the primary suite offers plenty of space with two closets, a soaking tub, walk-in shower, and double vanity. Three additional bedrooms and a bonus room provide flexibility for guests, work, or play.
Enjoy the peaceful sunroom overlooking the lush backyard, perfect for morning coffee or quiet evenings. The basement includes flexible-use space and a workshop area, while the large garage features its own built-in workbench for your projects.
Lovingly cared for inside and out, this home has been maintained with pride and filled with many beautiful memories. This home also features new windows throughout and the seller is including a top-of-the-line home warranty for your added comfort and confidence.
Located in a great neighborhood and convenient to shopping, parks, restaurants, and top-rated schools, with the option to join the swim/tennis club, this Brookwood gem is ready for you to make it your own.
Location
State GA
County Gwinnett
Area William Place Subdivision
Lake Name None
Rooms
Bedroom Description None
Other Rooms Shed(s)
Basement Crawl Space, Daylight, Exterior Entry, Interior Entry, Partial, Walk-Out Access
Dining Room Separate Dining Room
Kitchen Breakfast Bar, Cabinets Stain, Stone Counters, Eat-in Kitchen, Pantry
Interior
Interior Features Bookcases, Crown Molding, Double Vanity, Disappearing Attic Stairs, High Speed Internet, Entrance Foyer, His and Hers Closets, Tray Ceiling(s), Vaulted Ceiling(s), Walk-In Closet(s)
Heating Natural Gas, Central
Cooling Ceiling Fan(s), Central Air, Attic Fan, Electric
Flooring Carpet, Ceramic Tile, Hardwood, Laminate
Fireplaces Number 1
Fireplaces Type Brick, Family Room, Gas Log, Gas Starter, Glass Doors, Masonry
Equipment Irrigation Equipment
Window Features Bay Window(s),Skylight(s),Double Pane Windows
Appliance Dishwasher, Electric Cooktop, Electric Water Heater, Electric Oven, Refrigerator, Gas Water Heater, Range Hood, Self Cleaning Oven
Laundry Laundry Room, Main Level
Exterior
Exterior Feature Rear Stairs
Parking Features Garage Door Opener, Garage, Garage Faces Front
Garage Spaces 2.0
Fence None
Pool None
Community Features None
Utilities Available Cable Available, Electricity Available, Natural Gas Available, Phone Available, Underground Utilities, Water Available
Waterfront Description None
View Y/N Yes
View Neighborhood
Roof Type Composition,Shingle
Street Surface Asphalt
Accessibility None
Handicap Access None
Porch Enclosed, Front Porch, Glass Enclosed, Patio, Rear Porch, Screened
Total Parking Spaces 2
Private Pool false
Building
Lot Description Back Yard, Corner Lot, Landscaped, Sprinklers In Front, Sprinklers In Rear, Front Yard
Story Two
Foundation Concrete Perimeter
Sewer Septic Tank
Water Public
Architectural Style Traditional
Level or Stories Two
Structure Type Brick 3 Sides,Wood Siding
Construction Status Resale
Schools
Elementary Schools Brookwood - Gwinnett
Middle Schools Crews
High Schools Brookwood
Others
Senior Community no
Restrictions false
Tax ID R5024 029


