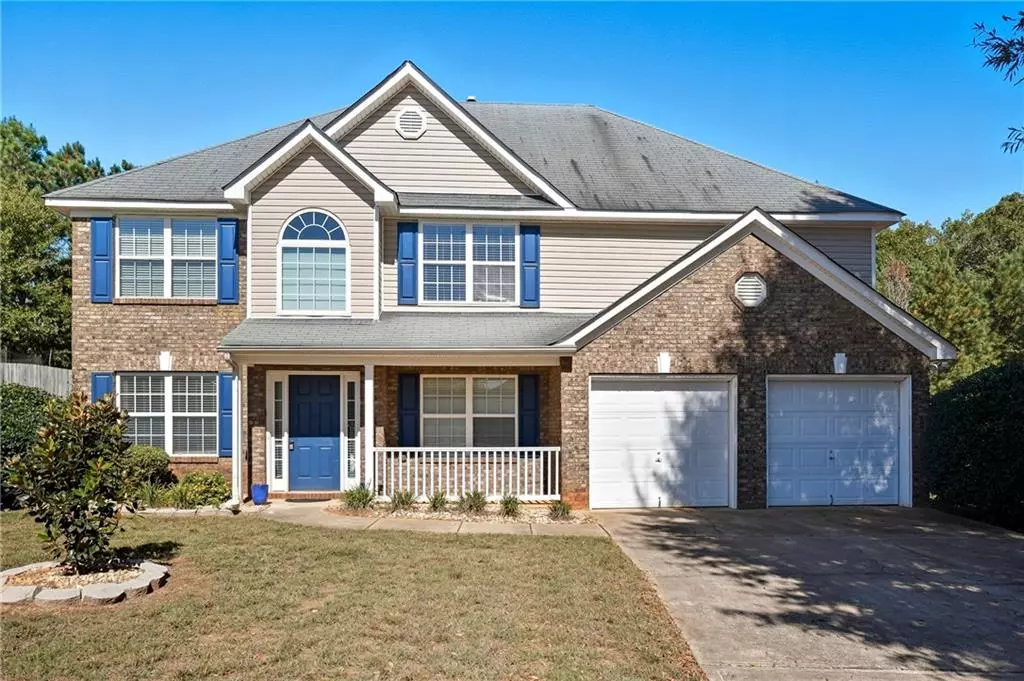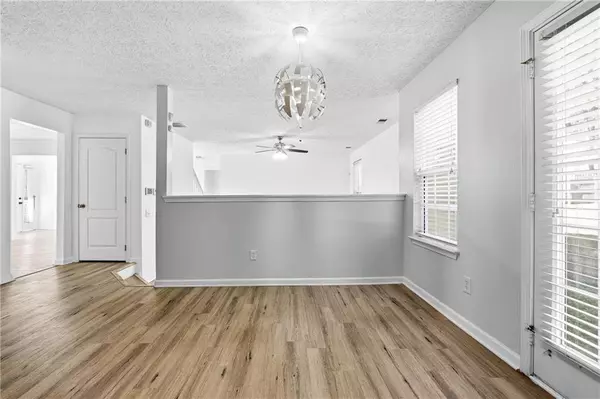
4 Beds
3 Baths
2,777 SqFt
4 Beds
3 Baths
2,777 SqFt
Key Details
Property Type Single Family Home
Sub Type Single Family Residence
Listing Status Active
Purchase Type For Sale
Square Footage 2,777 sqft
Price per Sqft $140
Subdivision Parkview
MLS Listing ID 7666914
Style Traditional
Bedrooms 4
Full Baths 3
Construction Status Resale
HOA Fees $200/qua
HOA Y/N Yes
Year Built 2006
Annual Tax Amount $5,584
Tax Year 2024
Lot Size 2,178 Sqft
Acres 0.05
Property Sub-Type Single Family Residence
Source First Multiple Listing Service
Property Description
Location
State GA
County Henry
Area Parkview
Lake Name None
Rooms
Bedroom Description Roommate Floor Plan,Sitting Room,Split Bedroom Plan
Other Rooms None
Basement None
Main Level Bedrooms 1
Dining Room Separate Dining Room
Kitchen Breakfast Bar, Breakfast Room, Cabinets Stain, Country Kitchen, Eat-in Kitchen, Kitchen Island, Pantry Walk-In, Solid Surface Counters, View to Family Room
Interior
Interior Features Cathedral Ceiling(s), Coffered Ceiling(s), High Ceilings 9 ft Main, High Speed Internet, Vaulted Ceiling(s), Walk-In Closet(s)
Heating Central, Electric, Forced Air, Heat Pump
Cooling Ceiling Fan(s), Central Air, Electric, Heat Pump
Flooring Carpet, Luxury Vinyl
Fireplaces Number 1
Fireplaces Type Factory Built, Family Room, Gas Starter, Great Room
Equipment None
Window Features Double Pane Windows,Insulated Windows
Appliance Dishwasher, Electric Range, Electric Water Heater, Range Hood, Refrigerator, Self Cleaning Oven
Laundry In Hall, Laundry Room, Upper Level
Exterior
Exterior Feature Private Entrance, Private Yard, Rain Gutters
Parking Features Attached, Driveway, Garage, Garage Door Opener, Garage Faces Front, Kitchen Level, Level Driveway
Garage Spaces 2.0
Fence Back Yard, Fenced, Privacy, Wood
Pool None
Community Features Homeowners Assoc, Near Schools, Near Shopping, Near Trails/Greenway, Playground, Pool, Sidewalks, Street Lights, Tennis Court(s)
Utilities Available Cable Available, Electricity Available, Natural Gas Available, Phone Available, Sewer Available, Underground Utilities, Water Available
Waterfront Description None
View Y/N Yes
View Trees/Woods
Roof Type Composition,Shingle
Street Surface Asphalt,Paved
Accessibility None
Handicap Access None
Porch Front Porch, Patio, Rear Porch
Total Parking Spaces 6
Private Pool false
Building
Lot Description Back Yard, Front Yard, Landscaped, Level, Private
Story Two
Foundation Slab
Sewer Public Sewer
Water Public
Architectural Style Traditional
Level or Stories Two
Structure Type Brick Front,Frame,HardiPlank Type
Construction Status Resale
Schools
Elementary Schools Bethlehem - Henry
Middle Schools Luella
High Schools Luella
Others
HOA Fee Include Maintenance Grounds,Security,Swim,Tennis
Senior Community no
Restrictions false
Tax ID 098A01081000
Special Listing Condition Trust








