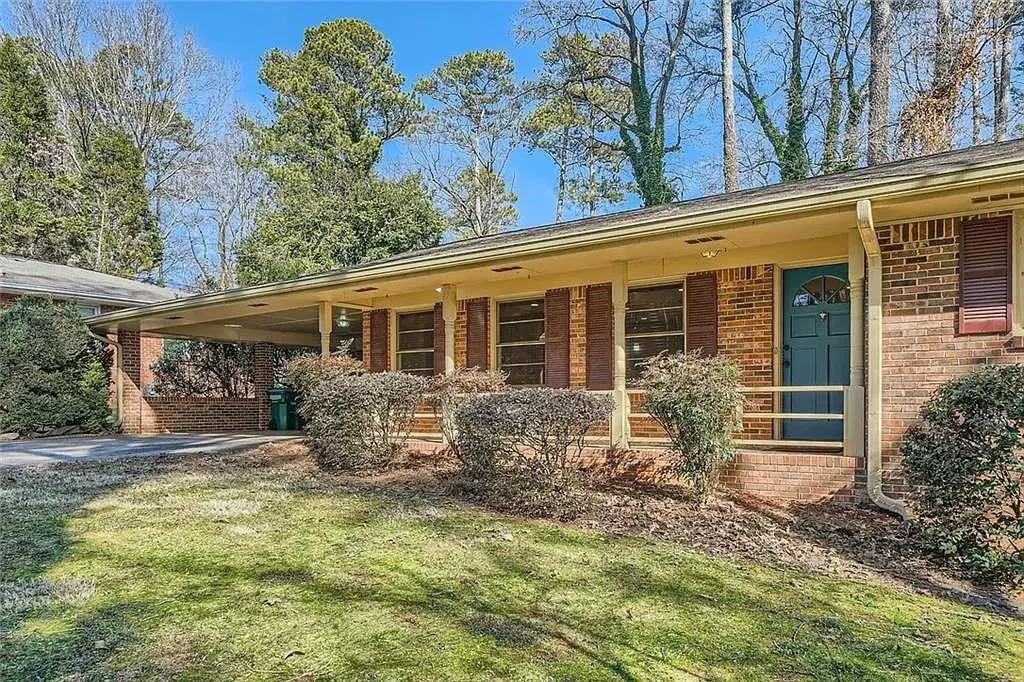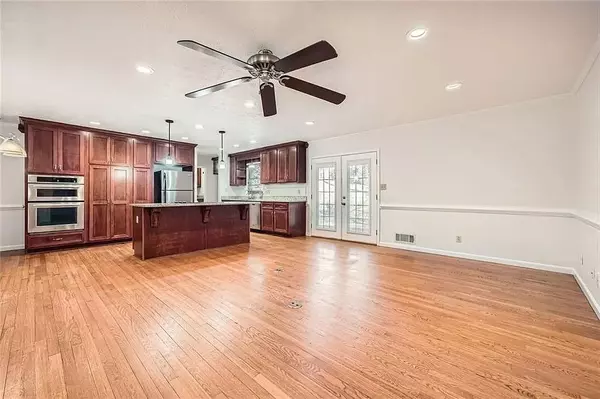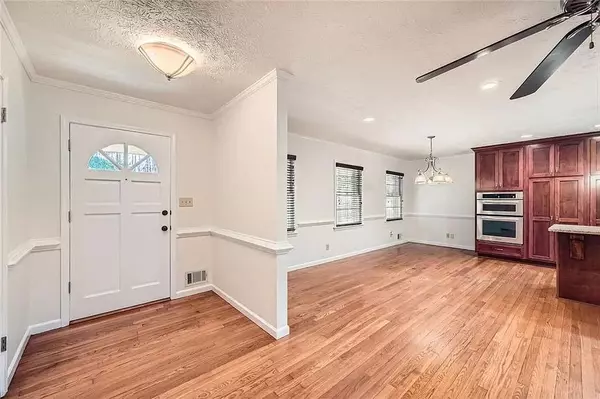
3 Beds
2 Baths
1,452 SqFt
3 Beds
2 Baths
1,452 SqFt
Key Details
Property Type Single Family Home
Sub Type Single Family Residence
Listing Status Coming Soon
Purchase Type For Sale
Square Footage 1,452 sqft
Price per Sqft $254
MLS Listing ID 7668516
Style Ranch
Bedrooms 3
Full Baths 2
Construction Status Resale
HOA Y/N No
Year Built 1971
Annual Tax Amount $5,125
Tax Year 2024
Lot Size 0.460 Acres
Acres 0.46
Property Sub-Type Single Family Residence
Source First Multiple Listing Service
Property Description
Tucked into one of the most established and desirable neighborhoods in the Parkview cluster, this thoughtfully updated ranch is the kind of home buyers dream about finding—move-in ready, on one level, with character AND upgrades. Two-car carport with 240V outlet for EV charging.
From the moment you step in, the warmth of the original hardwood floors sets the tone. The heart of the home is the renovated chef's kitchen—expansive granite island with cooktop, wall ovens, custom cabinetry with incredible storage, and views into the living and dining areas. It's built for everyday living AND entertaining. The floor plan flows naturally, with a spacious living room anchored by natural light and easy access to the back patio and yard—perfect for kids, pets, or weekend grilling. Both bathrooms have been beautifully updated: One with a sleek, frameless glass shower, subway tile, and modern fixtures
The other with a separate soaking tub and tiled shower, ideal for relaxation The primary suite offers privacy and style, while the secondary bedrooms are generously sized with hardwoods throughout—no carpet anywhere. Outside, the flat backyard is a rare find—open, usable, and ready for a play set, garden, firepit, or future outdoor living space.
With laundry just off the kitchen, updated systems, and classic brick construction, this home blends low-maintenance living with timeless charm.
?? Parkview High | Trickum Middle | Mountain Park Elementary
Homes in this school district—updated and move-in ready—don't last long.
If you've been searching for a ranch with character, updates, space, and location, this one checks every box. Showings start immediately—don't wait!
Location
State GA
County Gwinnett
Area None
Lake Name None
Rooms
Bedroom Description Master on Main
Other Rooms None
Basement Crawl Space
Main Level Bedrooms 3
Dining Room Great Room
Kitchen Cabinets Stain, Kitchen Island, Stone Counters, View to Family Room
Interior
Interior Features Other
Heating Central, Forced Air, Natural Gas
Cooling Ceiling Fan(s), Central Air, Electric
Flooring Wood
Fireplaces Type None
Equipment None
Window Features Window Treatments
Appliance Dishwasher, Electric Cooktop, Electric Oven, Microwave, Range Hood
Laundry Laundry Room, Main Level
Exterior
Exterior Feature Private Yard
Parking Features Carport
Fence Back Yard
Pool None
Community Features None
Utilities Available Cable Available, Electricity Available
Waterfront Description None
View Y/N Yes
View Rural
Roof Type Composition
Street Surface Asphalt
Accessibility None
Handicap Access None
Porch Covered
Private Pool false
Building
Lot Description Back Yard, Cleared
Story One
Foundation Combination
Sewer Septic Tank
Water Public
Architectural Style Ranch
Level or Stories One
Structure Type Brick
Construction Status Resale
Schools
Elementary Schools Mountain Park - Gwinnett
Middle Schools Trickum
High Schools Parkview
Others
Senior Community no
Restrictions false








