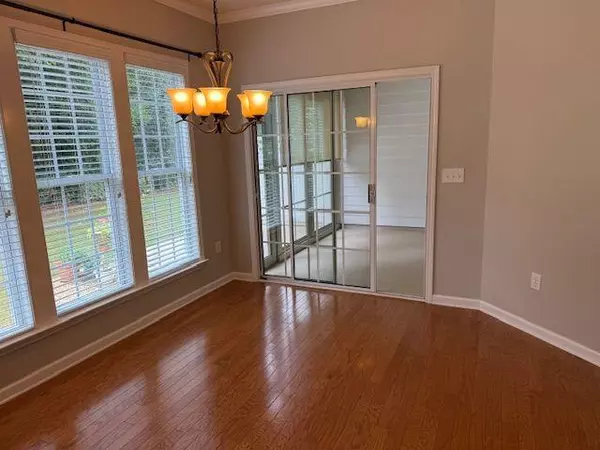
2 Beds
2 Baths
1,404 SqFt
2 Beds
2 Baths
1,404 SqFt
Key Details
Property Type Townhouse
Sub Type Townhouse
Listing Status Active
Purchase Type For Sale
Square Footage 1,404 sqft
Price per Sqft $288
Subdivision Village At Deaton Creek
MLS Listing ID 7665408
Style Townhouse
Bedrooms 2
Full Baths 2
Construction Status Resale
HOA Y/N No
Year Built 2008
Annual Tax Amount $1,300
Tax Year 2024
Lot Size 1,785 Sqft
Acres 0.041
Property Sub-Type Townhouse
Source First Multiple Listing Service
Property Description
Location
State GA
County Hall
Area Village At Deaton Creek
Lake Name None
Rooms
Bedroom Description Master on Main
Other Rooms None
Basement None
Main Level Bedrooms 2
Dining Room Open Concept
Kitchen Breakfast Bar, Cabinets Stain, Solid Surface Counters, Eat-in Kitchen, Pantry, View to Family Room
Interior
Interior Features Crown Molding, High Speed Internet, Walk-In Closet(s)
Heating Natural Gas
Cooling Electric
Flooring Carpet, Hardwood
Fireplaces Type None
Equipment Irrigation Equipment
Window Features Window Treatments
Appliance Dishwasher, Dryer, Electric Water Heater, Gas Range, Refrigerator, Gas Water Heater, Washer
Laundry Laundry Closet
Exterior
Exterior Feature Rain Gutters
Parking Features Garage Door Opener, Garage
Garage Spaces 2.0
Fence None
Pool None
Community Features Clubhouse, Meeting Room, Fishing, Park, Fitness Center, Sidewalks, Street Lights
Utilities Available Cable Available, Electricity Available, Phone Available, Sewer Available, Underground Utilities, Water Available, Natural Gas Available
Waterfront Description None
View Y/N Yes
View Neighborhood
Roof Type Shingle
Street Surface Asphalt
Accessibility Accessible Entrance
Handicap Access Accessible Entrance
Porch Enclosed
Total Parking Spaces 2
Private Pool false
Building
Lot Description Back Yard
Story One
Foundation Slab
Sewer Public Sewer
Water Public
Architectural Style Townhouse
Level or Stories One
Structure Type HardiPlank Type
Construction Status Resale
Schools
Elementary Schools Spout Springs
Middle Schools Cherokee Bluff
High Schools Cherokee Bluff
Others
Senior Community no
Restrictions true
Tax ID 15039K000038
Ownership Fee Simple
Financing no








