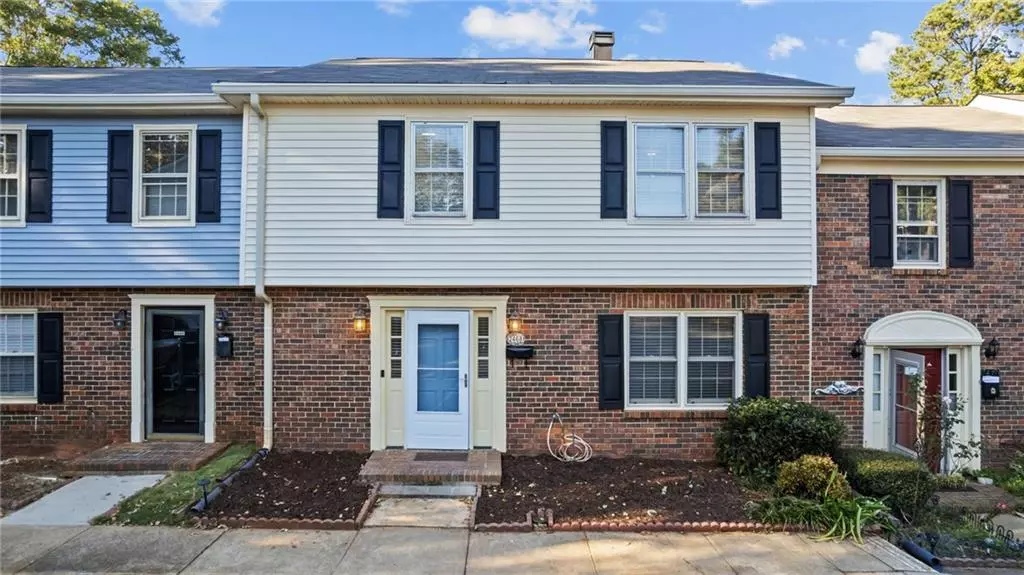
3 Beds
2.5 Baths
1,794 SqFt
3 Beds
2.5 Baths
1,794 SqFt
Key Details
Property Type Condo
Sub Type Condominium
Listing Status Coming Soon
Purchase Type For Sale
Square Footage 1,794 sqft
Price per Sqft $165
Subdivision Lehaven Condominiums
MLS Listing ID 7669510
Style Traditional
Bedrooms 3
Full Baths 2
Half Baths 1
Construction Status Resale
HOA Fees $300/mo
HOA Y/N Yes
Year Built 1972
Annual Tax Amount $2,284
Tax Year 2024
Lot Size 1,306 Sqft
Acres 0.03
Property Sub-Type Condominium
Source First Multiple Listing Service
Property Description
Large Enclosed Patio with Separate Raised Garden Boxes. Oversized Primary Suite w/ Walk-in Closet, Private En-Suite Luxury Bath w/ Large Shower Featuring All New Tile, Fixtures, Oversized Vanity, Storage Cabinets and Frameless Shower Door. Updated Hall Bath Featuring Tub/Shower Combination, All New Tile, New Fixtures and Oversized Vanity. Large Secondary Bedrooms with/ Ample Closet Space. Wide Plank Wood Floors Throughout. Fresh Paint; 1 Year New Roof, 2 Years on HVAC. Low HOA Includes Swimming Pool Facilities and Neat Park w/ Volleyball Court / Playground. Move In Condition.
Location
State GA
County Dekalb
Area Lehaven Condominiums
Lake Name None
Rooms
Bedroom Description Roommate Floor Plan,Split Bedroom Plan,Other
Other Rooms None
Basement None
Dining Room Separate Dining Room
Kitchen Cabinets White, Laminate Counters, Pantry
Interior
Interior Features Bookcases, Entrance Foyer, High Speed Internet, Low Flow Plumbing Fixtures, Walk-In Closet(s)
Heating Central, Heat Pump
Cooling Ceiling Fan(s), Central Air, Electric
Flooring Ceramic Tile, Laminate, Wood
Fireplaces Number 1
Fireplaces Type Factory Built, Family Room
Equipment None
Window Features None
Appliance Dishwasher, Dryer, Electric Range, Electric Water Heater, Microwave, Refrigerator, Washer
Laundry Electric Dryer Hookup, In Hall, Laundry Closet, Main Level
Exterior
Exterior Feature Garden
Parking Features Assigned, Detached, Kitchen Level, On Street, Parking Lot
Fence Back Yard, Wood
Pool None
Community Features Homeowners Assoc, Near Public Transport, Near Schools, Near Shopping, Park, Playground, Pool
Utilities Available Cable Available, Electricity Available, Phone Available, Sewer Available, Water Available
Waterfront Description None
View Y/N Yes
View Neighborhood
Roof Type Composition,Shingle
Street Surface Asphalt
Accessibility None
Handicap Access None
Porch Patio, Rear Porch
Total Parking Spaces 2
Private Pool false
Building
Lot Description Back Yard, Cleared, Landscaped, Level
Story Two
Foundation Slab
Sewer Public Sewer
Water Public
Architectural Style Traditional
Level or Stories Two
Structure Type Brick,Vinyl Siding
Construction Status Resale
Schools
Elementary Schools Midvale
Middle Schools Tucker
High Schools Tucker
Others
HOA Fee Include Maintenance Grounds,Pest Control,Swim,Termite,Water
Senior Community no
Restrictions false
Tax ID 18 226 11 013
Ownership Condominium
Acceptable Financing Cash, Conventional, FHA, VA Loan
Listing Terms Cash, Conventional, FHA, VA Loan
Financing yes








