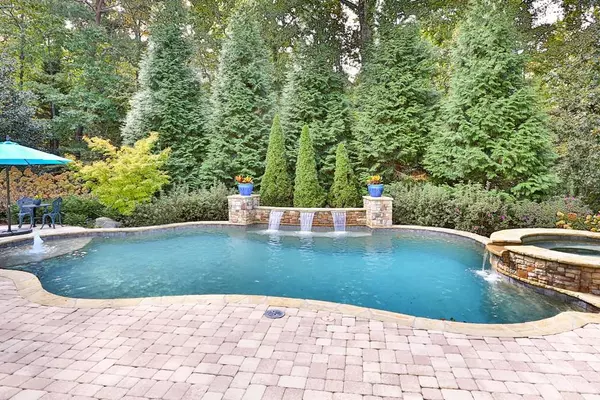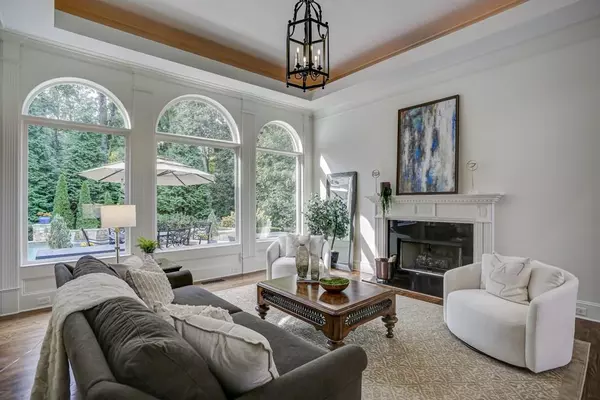
5 Beds
5.5 Baths
6,944 SqFt
5 Beds
5.5 Baths
6,944 SqFt
Key Details
Property Type Single Family Home
Sub Type Single Family Residence
Listing Status Active
Purchase Type For Sale
Square Footage 6,944 sqft
Price per Sqft $223
Subdivision Laurel Springs
MLS Listing ID 7669653
Style Traditional
Bedrooms 5
Full Baths 5
Half Baths 1
Construction Status Updated/Remodeled
HOA Fees $3,200/ann
HOA Y/N Yes
Year Built 2001
Annual Tax Amount $10,788
Tax Year 2024
Lot Size 0.610 Acres
Acres 0.61
Property Sub-Type Single Family Residence
Source First Multiple Listing Service
Property Description
Additional highlights include: recently updated interior and exterior paint (October 2025), custom double iron front doors, new designer lighting throughout, fully fenced, level backyard, Saltwater heated pool for year-round enjoyment.
Meticulously maintained home in the sought-after Laurel Springs Golf and Country Club: Resort-style living in a community centered around a Jack Nicklaus Golf Course. Private gated neighborhood amenities include: 24 hour security, clubhouse with fitness center, 2 swimming pools with a waterslide, tennis courts, tennis pavilion, playground area, basketball courts, and dog park. Award Winning Public Schools!!!
Location
State GA
County Forsyth
Area Laurel Springs
Lake Name None
Rooms
Bedroom Description Master on Main
Other Rooms None
Basement Bath/Stubbed, Daylight, Finished, Finished Bath, Full, Interior Entry
Main Level Bedrooms 1
Dining Room Other
Kitchen Breakfast Bar, Breakfast Room, Cabinets White, Eat-in Kitchen, Keeping Room, Kitchen Island, Pantry Walk-In, Stone Counters, View to Family Room
Interior
Interior Features Bookcases, Cathedral Ceiling(s), Central Vacuum, Coffered Ceiling(s), Double Vanity, Entrance Foyer 2 Story, High Ceilings 10 ft Main, Tray Ceiling(s), Vaulted Ceiling(s), Walk-In Closet(s), Wet Bar
Heating Central, Forced Air, Natural Gas, Zoned
Cooling Ceiling Fan(s), Central Air, Electric, Zoned
Flooring Carpet, Ceramic Tile, Hardwood, Tile
Fireplaces Number 3
Fireplaces Type Basement, Family Room, Gas Starter, Great Room, Keeping Room
Equipment Irrigation Equipment
Window Features Double Pane Windows,Plantation Shutters
Appliance Dishwasher, Disposal, Double Oven, Gas Cooktop, Microwave, Refrigerator
Laundry Other
Exterior
Exterior Feature Other
Parking Features Attached, Driveway, Garage, Garage Faces Side, Kitchen Level
Garage Spaces 3.0
Fence Back Yard, Fenced, Wrought Iron
Pool Heated, In Ground, Private, Salt Water
Community Features Clubhouse, Country Club, Dog Park, Fitness Center, Gated, Homeowners Assoc, Near Schools, Park, Playground, Pool, Sidewalks, Street Lights
Utilities Available Cable Available, Electricity Available, Natural Gas Available, Phone Available, Sewer Available, Underground Utilities, Water Available
Waterfront Description None
View Y/N Yes
View Other
Roof Type Concrete,Shingle
Street Surface Asphalt
Accessibility None
Handicap Access None
Porch Front Porch, Patio, Rear Porch, Side Porch
Private Pool true
Building
Lot Description Back Yard, Front Yard, Landscaped, Private, Wooded
Story Three Or More
Foundation Concrete Perimeter
Sewer Public Sewer
Water Public
Architectural Style Traditional
Level or Stories Three Or More
Structure Type Brick,Brick 4 Sides
Construction Status Updated/Remodeled
Schools
Elementary Schools Sharon - Forsyth
Middle Schools South Forsyth
High Schools Lambert
Others
HOA Fee Include Reserve Fund,Security,Sewer,Swim,Trash
Senior Community no
Restrictions true








