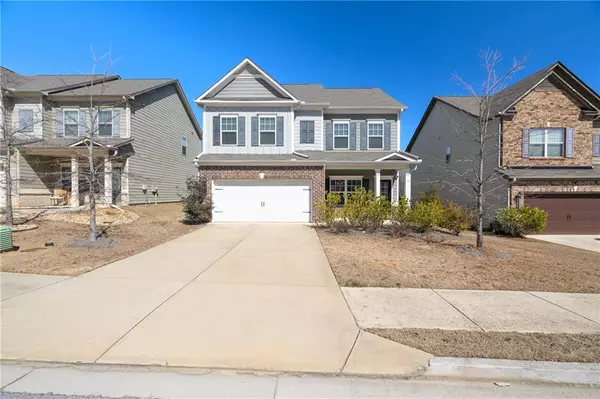
4 Beds
2.5 Baths
2,087 SqFt
4 Beds
2.5 Baths
2,087 SqFt
Key Details
Property Type Single Family Home
Sub Type Single Family Residence
Listing Status Coming Soon
Purchase Type For Rent
Square Footage 2,087 sqft
Subdivision Escalades U-1 Ph-1
MLS Listing ID 7668806
Style Craftsman
Bedrooms 4
Full Baths 2
Half Baths 1
HOA Y/N No
Year Built 2019
Available Date 2025-11-17
Lot Size 7,013 Sqft
Acres 0.161
Property Sub-Type Single Family Residence
Source First Multiple Listing Service
Property Description
The kitchen? A total show-stopper — with sleek countertops, stainless steel appliances, and a generous island perfect for your morning coffee or your next dinner party spread. The open flow into the living and dining areas makes every moment feel connected and comfortable.
Head upstairs and unwind in the primary suite, complete with a walk-in closet and spa-inspired bathroom (yes, it's giving “me-time” energy). Three additional bedrooms offer plenty of flexibility — whether it's for family, guests, or that dreamy home office setup you've been planning.
Outside, enjoy a private backyard made for weekend grilling or quiet evenings under the stars, plus the convenience of an attached garage and community amenities that add extra value.
Location? Prime. You're minutes from shopping, dining, and local favorites like Publix at Mableton Walk, Walgreens, Bay Breeze Seafood Restaurant, and Mexico Lindo. For a dose of nature or weekend fitness, Heritage Park and the Silver Comet Trail are just around the corner.
This home will be available for viewing after October 28th — and trust me, you'll want to see it in person. Don't wait! Schedule your tour today and come experience what modern Mableton living feels like.
Location
State GA
County Cobb
Area Escalades U-1 Ph-1
Lake Name None
Rooms
Bedroom Description Other
Other Rooms None
Basement None
Dining Room Other
Kitchen Kitchen Island, Stone Counters
Interior
Interior Features Other
Heating Central, Electric
Cooling Central Air
Flooring Carpet, Hardwood
Fireplaces Number 1
Fireplaces Type Gas Starter, Living Room
Equipment None
Window Features Double Pane Windows
Appliance Dishwasher, Electric Oven, Microwave
Laundry Laundry Room
Exterior
Exterior Feature Awning(s)
Parking Features Garage
Garage Spaces 2.0
Fence Back Yard, Fenced
Pool None
Community Features None
Utilities Available Cable Available, Electricity Available, Sewer Available, Water Available
Waterfront Description None
View Y/N Yes
View Other
Roof Type Shingle
Street Surface Asphalt
Accessibility None
Handicap Access None
Porch Patio
Private Pool false
Building
Lot Description Private
Story Two
Architectural Style Craftsman
Level or Stories Two
Structure Type Brick Veneer,HardiPlank Type
Schools
Elementary Schools Mableton
Middle Schools Garrett
High Schools South Cobb
Others
Senior Community no
Tax ID 19122600130








