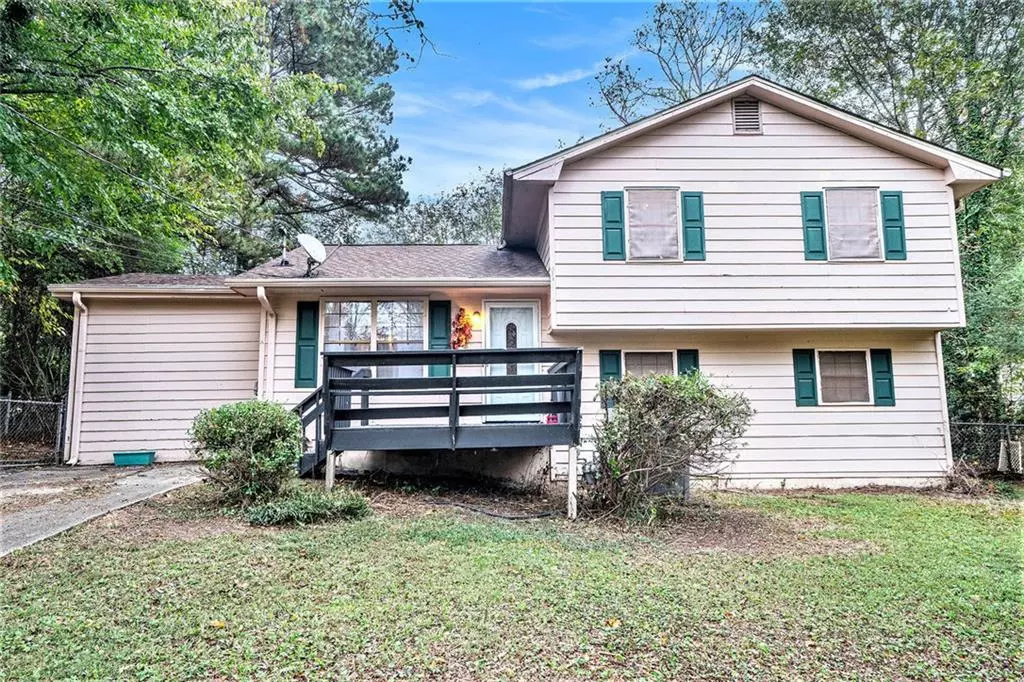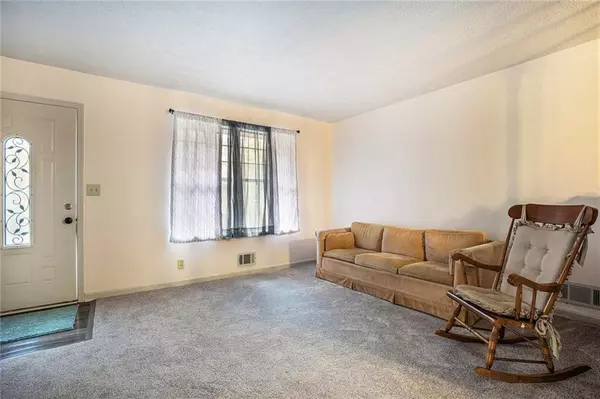
4 Beds
3 Baths
2,296 SqFt
4 Beds
3 Baths
2,296 SqFt
Open House
Sun Nov 02, 2:00pm - 5:00pm
Key Details
Property Type Single Family Home
Sub Type Single Family Residence
Listing Status Active
Purchase Type For Sale
Square Footage 2,296 sqft
Price per Sqft $132
Subdivision Acadia Woods
MLS Listing ID 7672644
Style Traditional
Bedrooms 4
Full Baths 3
Construction Status Resale
HOA Y/N No
Year Built 1978
Annual Tax Amount $160
Tax Year 2024
Lot Size 0.310 Acres
Acres 0.31
Property Sub-Type Single Family Residence
Source First Multiple Listing Service
Property Description
Nice roomy living room and additional den/family room with fireplace to relax and entertain family and friends. Upstairs features three spacious bedrooms and two full baths. Basement features a bedroom , full bath , Laundry room, storage and another two flex rooms with windows to use however you want. Step outside to a Fenced in back yard with out building for storage. Home has a relaxing deck for you to enjoy the outdoors. Newer roof and HVAC. This move in ready Home is ready for you to call it your own. No HOA. Conveniently located Just outside of Historic Downtown Lawrenceville. near Schools, Shopping and Restaurants.
Location
State GA
County Gwinnett
Area Acadia Woods
Lake Name None
Rooms
Bedroom Description Split Bedroom Plan
Other Rooms Outbuilding
Basement Bath/Stubbed, Daylight, Exterior Entry, Finished, Finished Bath, Partial
Dining Room None
Kitchen Cabinets White, Eat-in Kitchen, Laminate Counters
Interior
Interior Features Other
Heating Central
Cooling Central Air
Flooring Carpet, Tile, Vinyl
Fireplaces Number 1
Fireplaces Type Gas Log
Equipment None
Window Features None
Appliance Dishwasher, Electric Range, Microwave
Laundry In Basement
Exterior
Exterior Feature Private Yard
Parking Features Driveway, Detached
Fence Back Yard
Pool None
Community Features None
Utilities Available Electricity Available, Cable Available, Natural Gas Available, Phone Available, Sewer Available, Water Available
Waterfront Description None
View Y/N Yes
View Other
Roof Type Composition
Street Surface Asphalt
Accessibility None
Handicap Access None
Porch Deck, Patio
Total Parking Spaces 3
Private Pool false
Building
Lot Description Back Yard, Cleared, Level
Story Multi/Split
Foundation Block
Sewer Public Sewer
Water Public
Architectural Style Traditional
Level or Stories Multi/Split
Structure Type Wood Siding
Construction Status Resale
Schools
Elementary Schools Simonton
Middle Schools Jordan
High Schools Central Gwinnett
Others
Senior Community no
Restrictions false
Tax ID R5148 154
Special Listing Condition Trust
Virtual Tour https://www.zillow.com/view-imx/505fc316-c2cc-4912-8b7b-d333cc84c713?setAttribution=mls&wl=true&initialViewType=pano&utm_source=dashboard







