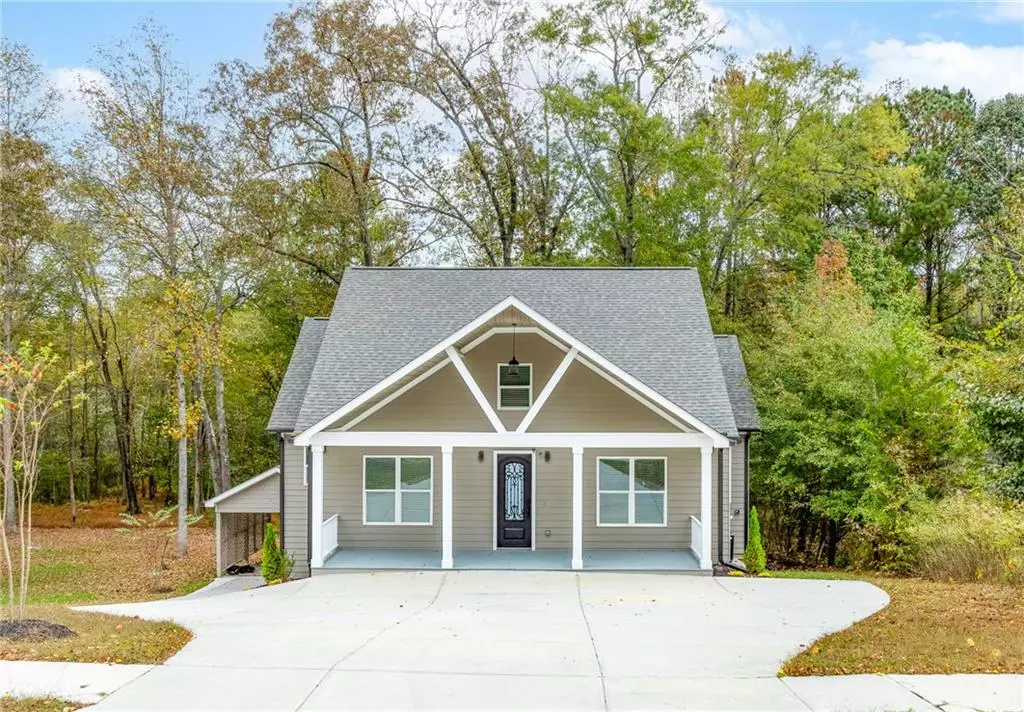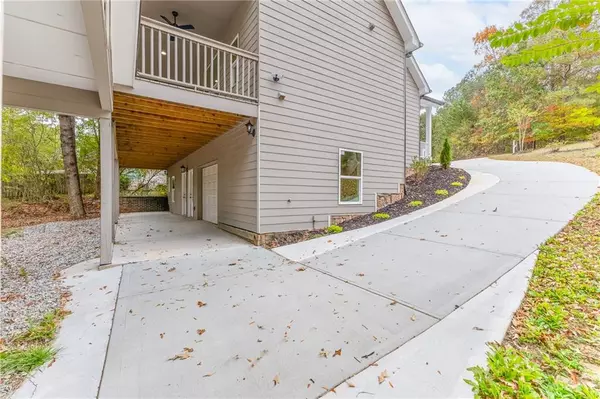
3 Beds
4.5 Baths
1,955 SqFt
3 Beds
4.5 Baths
1,955 SqFt
Key Details
Property Type Single Family Home
Sub Type Single Family Residence
Listing Status Active
Purchase Type For Sale
Square Footage 1,955 sqft
Price per Sqft $306
MLS Listing ID 7673080
Style Modern
Bedrooms 3
Full Baths 4
Half Baths 1
Construction Status New Construction
HOA Y/N No
Year Built 2025
Annual Tax Amount $6,434
Tax Year 2024
Lot Size 1.630 Acres
Acres 1.63
Property Sub-Type Single Family Residence
Source First Multiple Listing Service
Property Description
This home offers two master suites one conveniently located on the main floor and another upstairs. Each bedroom includes its own private full bathroom, providing comfort and privacy for everyone.The partially finished basement offers endless potential whether you envision extra bedrooms, a spacious family room, or a workshop. It already includes a full bathroom and plenty of room to expand.Outside, you'll find a garage, carport, and extended driveway, giving your home a unique and versatile touch. This is truly a must-see property come explore all that this stunning home has to offer and get ready to fall in love!
Location
State GA
County Gwinnett
Area None
Lake Name None
Rooms
Bedroom Description Double Master Bedroom,Master on Main
Other Rooms Workshop
Basement Partial
Main Level Bedrooms 1
Dining Room Open Concept
Kitchen Cabinets White, Kitchen Island, Pantry Walk-In
Interior
Interior Features High Ceilings 9 ft Main, Walk-In Closet(s)
Heating Central
Cooling Central Air
Flooring Concrete, Hardwood, Tile, Other
Fireplaces Number 1
Fireplaces Type Electric, Living Room
Equipment None
Window Features Double Pane Windows
Appliance Dishwasher, Electric Oven, Electric Range, Microwave
Laundry Main Level
Exterior
Exterior Feature None
Parking Features Carport, Driveway, Garage
Garage Spaces 1.0
Fence None
Pool None
Community Features None
Utilities Available Electricity Available, Water Available
Waterfront Description Stream
View Y/N Yes
View Trees/Woods
Roof Type Composition
Street Surface Concrete
Accessibility None
Handicap Access None
Porch Deck
Private Pool false
Building
Lot Description Back Yard, Creek On Lot
Story Two
Foundation Slab
Sewer Public Sewer
Water Public
Architectural Style Modern
Level or Stories Two
Structure Type Other
Construction Status New Construction
Schools
Elementary Schools Starling
Middle Schools Couch
High Schools Grayson
Others
Senior Community no
Restrictions false
Tax ID R5184 175







