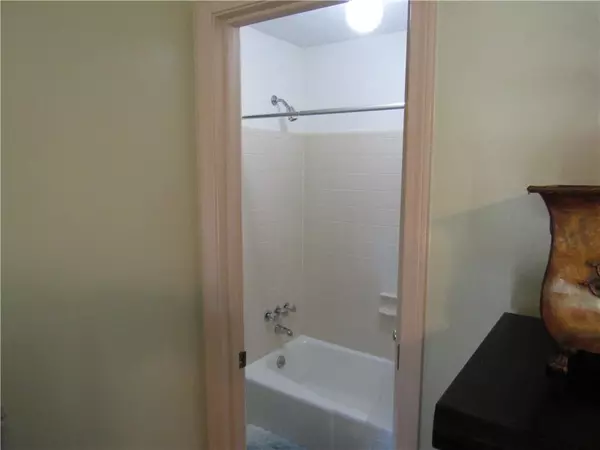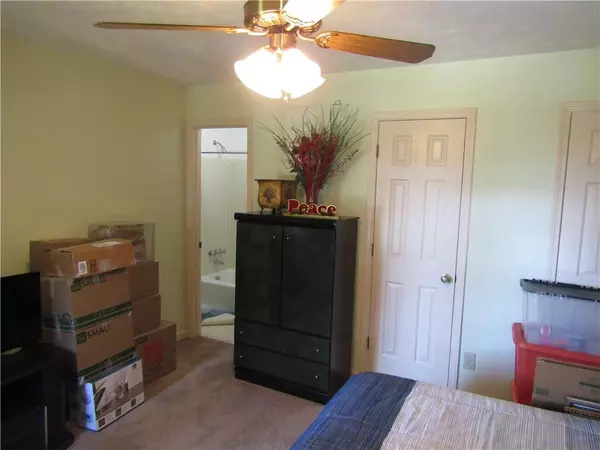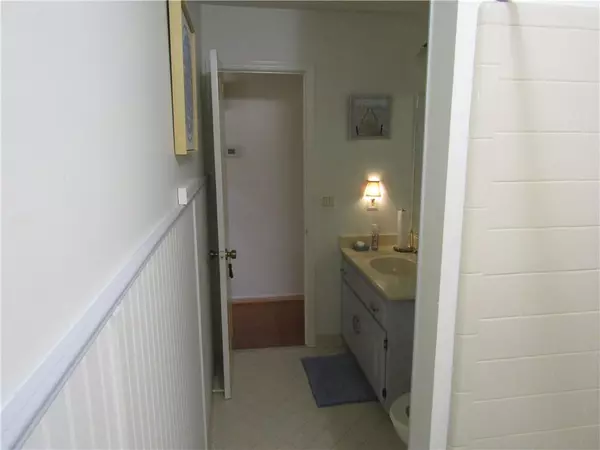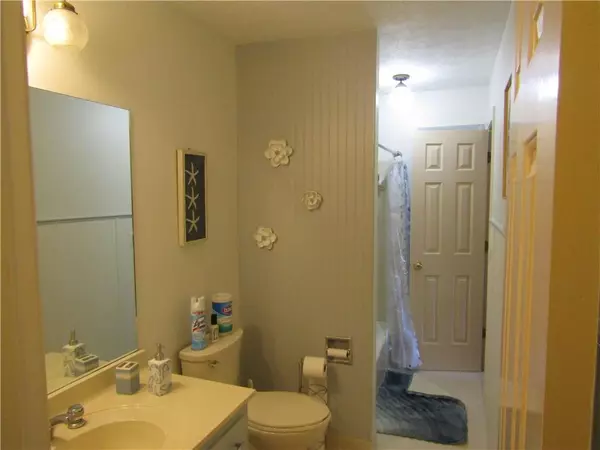
5 Beds
3 Baths
4,549 SqFt
5 Beds
3 Baths
4,549 SqFt
Key Details
Property Type Single Family Home
Sub Type Single Family Residence
Listing Status Active
Purchase Type For Sale
Square Footage 4,549 sqft
Price per Sqft $125
Subdivision Galilee Grove 02
MLS Listing ID 7674799
Style Colonial
Bedrooms 5
Full Baths 3
Construction Status Resale
HOA Y/N No
Year Built 1985
Annual Tax Amount $1,471
Tax Year 2024
Lot Size 0.420 Acres
Acres 0.42
Property Sub-Type Single Family Residence
Source First Multiple Listing Service
Property Description
And plenty of natural lights is ready for your family's comfortable living and entertainment.
Siting on 0.42 Acres of end of street for peace and quiet living of family with children or pets
With rocking chair front porch to keep an eye on them.
3 Bedroom and a bonus room with 2 Bath upstairs and one bedroom & one bath on main floor
Perfect for families with aging parents, or independent teenager.
Screened porch is inviting you to enjoy your tea or coffee while you are viewing your serene
Back yard, on a full basement that you can finish it any way you may need, suburban living
Close to parks and in town activity thru highway 85 and 78.
Location
State GA
County Gwinnett
Area Galilee Grove 02
Lake Name None
Rooms
Bedroom Description Split Bedroom Plan
Other Rooms None
Basement Daylight, Full, Interior Entry, Unfinished, Walk-Out Access
Main Level Bedrooms 1
Dining Room Open Concept, Separate Dining Room
Kitchen Cabinets Stain, Eat-in Kitchen, Pantry, Solid Surface Counters, View to Family Room
Interior
Interior Features Bookcases, Disappearing Attic Stairs, Double Vanity, Entrance Foyer, Entrance Foyer 2 Story, High Speed Internet, His and Hers Closets, Low Flow Plumbing Fixtures, Tray Ceiling(s), Walk-In Closet(s)
Heating Central, Electric, Zoned
Cooling Ceiling Fan(s), Central Air, Dual, Zoned
Flooring Carpet, Wood
Fireplaces Number 1
Fireplaces Type Family Room
Equipment Dehumidifier
Window Features Double Pane Windows,Garden Window(s),Wood Frames
Appliance Dishwasher, Disposal, Dryer, Electric Cooktop, Electric Oven, Electric Range, Electric Water Heater, Microwave, Washer
Laundry Electric Dryer Hookup, In Kitchen, Laundry Closet
Exterior
Exterior Feature Balcony
Parking Features Attached, Garage, Garage Door Opener, Garage Faces Front, Kitchen Level, Level Driveway
Garage Spaces 2.0
Fence Back Yard, Fenced, Wood, Wrought Iron
Pool None
Community Features None
Utilities Available Cable Available, Electricity Available, Phone Available, Underground Utilities, Water Available
Waterfront Description None
View Y/N Yes
View Other
Roof Type Shingle
Street Surface Asphalt
Accessibility Accessible Approach with Ramp, Accessible Bedroom, Accessible Closets, Accessible Doors, Accessible Hallway(s), Accessible Kitchen, Accessible Kitchen Appliances
Handicap Access Accessible Approach with Ramp, Accessible Bedroom, Accessible Closets, Accessible Doors, Accessible Hallway(s), Accessible Kitchen, Accessible Kitchen Appliances
Porch Front Porch, Screened
Private Pool false
Building
Lot Description Back Yard, Cul-De-Sac, Level, Wooded
Story Two
Foundation None
Sewer Public Sewer
Water Public
Architectural Style Colonial
Level or Stories Two
Structure Type Brick Front,Wood Siding
Construction Status Resale
Schools
Elementary Schools Arcado
Middle Schools Trickum
High Schools Parkview
Others
Senior Community no
Restrictions false
Tax ID R6138 179







