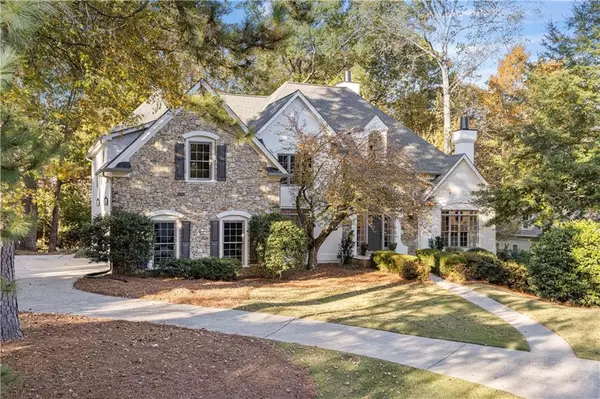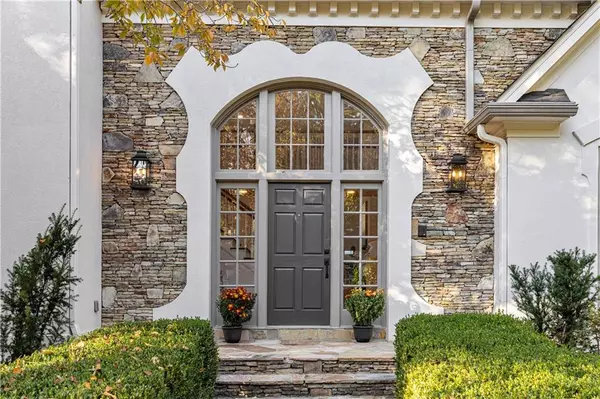
5 Beds
3.5 Baths
4,217 SqFt
5 Beds
3.5 Baths
4,217 SqFt
Open House
Sat Nov 08, 3:00pm - 5:00pm
Sun Nov 09, 3:00pm - 5:00pm
Key Details
Property Type Single Family Home
Sub Type Single Family Residence
Listing Status Active
Purchase Type For Sale
Square Footage 4,217 sqft
Price per Sqft $355
Subdivision Morgan Farm
MLS Listing ID 7666447
Style Traditional
Bedrooms 5
Full Baths 3
Half Baths 1
Construction Status Resale
HOA Fees $550/ann
HOA Y/N Yes
Year Built 1989
Annual Tax Amount $13,419
Tax Year 2024
Lot Size 0.420 Acres
Acres 0.4198
Property Sub-Type Single Family Residence
Source First Multiple Listing Service
Property Description
Upstairs, you'll find three generously sized bedrooms, two updated bathrooms, and a large bonus room with windows and a closet—perfect as a playroom, media space, home gym, or easily converted into a fourth upstairs bedroom.
The unfinished basement offers a bedroom and endless potential for even more living space—whether it's a gym, media room, or additional storage.
Every inch of this home has been thoughtfully updated, including a brand-new kitchen, all new bathrooms, refinished hardwood floors, and fresh paint inside and out.
Move-in ready and located in Sandy Springs in the heart of the High Point community, this turnkey home offers the feel of new construction in one of Sandy Springs' most established and friendly neighborhoods.
Location
State GA
County Fulton
Area Morgan Farm
Lake Name None
Rooms
Bedroom Description Master on Main,Oversized Master,Sitting Room
Other Rooms None
Basement Daylight, Exterior Entry, Full, Interior Entry, Walk-Out Access
Main Level Bedrooms 1
Dining Room Seats 12+, Separate Dining Room
Kitchen Breakfast Bar, Breakfast Room, Cabinets White, Kitchen Island, Pantry, Stone Counters, View to Family Room
Interior
Interior Features Bookcases, Double Vanity, Entrance Foyer, Entrance Foyer 2 Story, High Ceilings 9 ft Main, High Ceilings 10 ft Main, His and Hers Closets, Walk-In Closet(s), Wet Bar
Heating Forced Air, Zoned
Cooling Ceiling Fan(s), Central Air, Zoned
Flooring Hardwood, Tile
Fireplaces Number 1
Fireplaces Type Great Room
Equipment None
Window Features Double Pane Windows,Skylight(s)
Appliance Dishwasher, Disposal, Double Oven, Electric Oven, Gas Cooktop, Microwave, Refrigerator
Laundry Laundry Room, Main Level, Mud Room
Exterior
Exterior Feature Private Entrance, Rear Stairs
Parking Features Garage, Garage Door Opener, Kitchen Level, Level Driveway
Garage Spaces 3.0
Fence None
Pool None
Community Features Homeowners Assoc, Near Schools, Near Shopping, Near Trails/Greenway, Street Lights
Utilities Available Cable Available, Electricity Available, Natural Gas Available, Phone Available, Sewer Available, Water Available
Waterfront Description None
View Y/N Yes
View Neighborhood, Other
Roof Type Composition
Street Surface Asphalt
Accessibility None
Handicap Access None
Porch Deck, Patio
Private Pool false
Building
Lot Description Back Yard, Cul-De-Sac, Landscaped
Story Three Or More
Foundation Brick/Mortar
Sewer Public Sewer
Water Public
Architectural Style Traditional
Level or Stories Three Or More
Structure Type Stone,Stucco
Construction Status Resale
Schools
Elementary Schools High Point
Middle Schools Ridgeview Charter
High Schools Riverwood International Charter
Others
HOA Fee Include Maintenance Grounds
Senior Community no
Restrictions false
Tax ID 17 004000070132







