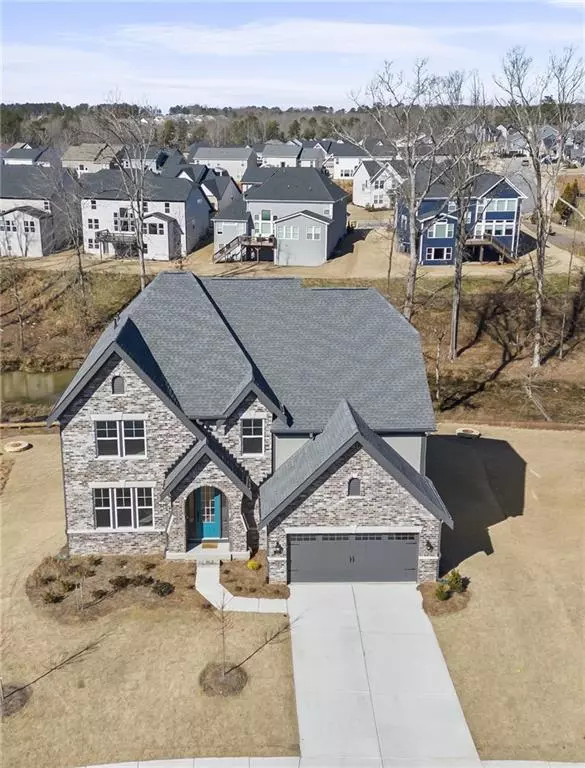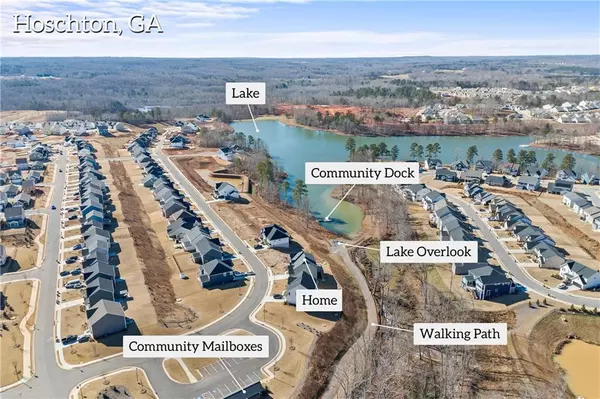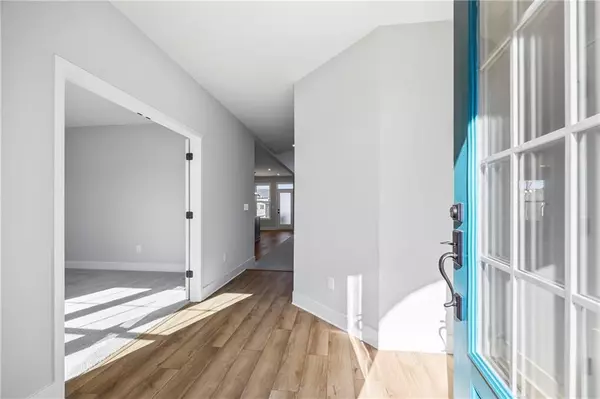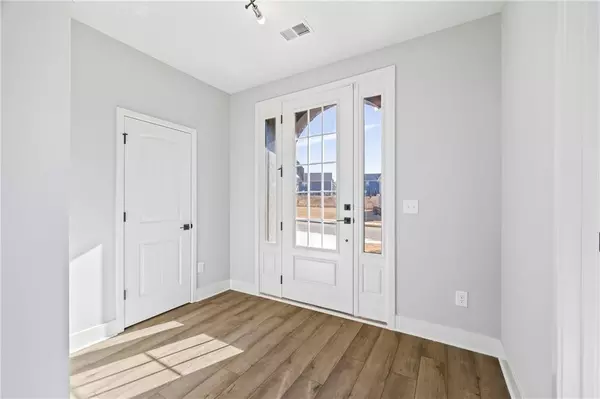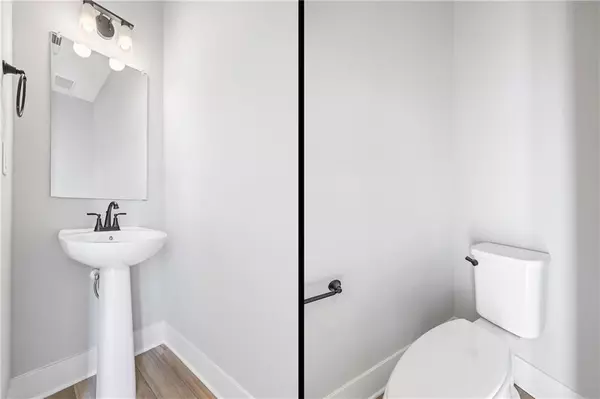
4 Beds
3.5 Baths
5,093 SqFt
4 Beds
3.5 Baths
5,093 SqFt
Open House
Sun Nov 30, 1:00pm - 3:00pm
Tue Dec 02, 11:00am - 1:00pm
Tue Dec 02, 12:00pm - 2:00pm
Key Details
Property Type Single Family Home
Sub Type Single Family Residence
Listing Status Active
Purchase Type For Sale
Square Footage 5,093 sqft
Price per Sqft $129
Subdivision Twin Lakes
MLS Listing ID 7684287
Style Craftsman,Traditional
Bedrooms 4
Full Baths 3
Half Baths 1
Construction Status Resale
HOA Fees $840/ann
HOA Y/N Yes
Year Built 2024
Annual Tax Amount $1,037
Tax Year 2024
Lot Size 10,890 Sqft
Acres 0.25
Property Sub-Type Single Family Residence
Source First Multiple Listing Service
Property Description
Step inside to a bright, welcoming foyer that opens to an expansive, airy floor plan—perfect for everyday living and effortless entertaining. The thoughtfully designed “Clay” floor plan offers over 3,500 sq. ft. of finished living space plus an additional 1,600 sq. ft. of walk-out basement, giving you endless possibilities to tailor the home to your lifestyle.
The heart of the home is the chef's kitchen, featuring high-end stainless steel appliances, gleaming quartz countertops, a large island with seating, and an inviting morning room drenched in natural light. Enjoy peaceful, year-round lake views as you sip your morning coffee or unwind after a long day.
The adjacent two-story family room is both grand and cozy, highlighted by a dramatic floor-to-ceiling window wall that frames the lake beautifully. Just off the living space, a spacious recreation room offers flexibility for a movie room, playroom, game room, home office, or quiet retreat.
Upstairs, the luxurious primary suite welcomes you with double doors, a tray ceiling, and sweeping lake views. The spa-inspired ensuite features a freestanding soaking tub, oversized walk-in shower, and dual vanities—your personal oasis. Three additional generously sized bedrooms with lake views, and two full bathrooms provide comfort for family and guests.
The walk-out basement leads to a level backyard with direct access to the lake, dock, and scenic trails—perfect for morning walks, kayaking, or sunset relaxation. The oversized deck off the morning room offers an ideal spot to grill, entertain, or simply enjoy the peaceful waterfront atmosphere.
Location
State GA
County Jackson
Area Twin Lakes
Lake Name None
Rooms
Bedroom Description Oversized Master
Other Rooms None
Basement Bath/Stubbed, Daylight, Exterior Entry, Full, Interior Entry, Walk-Out Access
Dining Room Open Concept
Kitchen Breakfast Bar, Eat-in Kitchen, Kitchen Island, Pantry Walk-In, Stone Counters, View to Family Room
Interior
Interior Features Crown Molding, Double Vanity, Entrance Foyer, High Ceilings 10 ft Main, Recessed Lighting, Tray Ceiling(s), Vaulted Ceiling(s), Walk-In Closet(s)
Heating Central
Cooling Ceiling Fan(s), Central Air
Flooring Carpet, Luxury Vinyl
Fireplaces Number 1
Fireplaces Type Family Room, Glass Doors
Equipment None
Window Features Insulated Windows
Appliance Dishwasher, Electric Water Heater, Gas Range, Range Hood, Self Cleaning Oven
Laundry Laundry Room
Exterior
Exterior Feature Private Entrance, Private Yard, Rear Stairs
Parking Features Driveway, Garage, Garage Door Opener, Garage Faces Front, Level Driveway
Garage Spaces 2.0
Fence None
Pool In Ground
Community Features Clubhouse, Dog Park, Fishing, Fitness Center, Lake, Near Schools, Near Shopping, Park, Playground, Pool, Sidewalks, Tennis Court(s)
Utilities Available Cable Available, Natural Gas Available, Underground Utilities
Waterfront Description Lake Front
View Y/N Yes
View Creek/Stream, Lake, Water
Roof Type Shingle
Street Surface Paved
Accessibility None
Handicap Access None
Porch Deck, Terrace
Total Parking Spaces 2
Private Pool false
Building
Lot Description Back Yard, Cleared, Front Yard, Landscaped, Level, Private
Story Three Or More
Foundation Concrete Perimeter
Sewer Public Sewer
Water Public
Architectural Style Craftsman, Traditional
Level or Stories Three Or More
Structure Type Brick,Brick Front
Construction Status Resale
Schools
Elementary Schools West Jackson
Middle Schools West Jackson
High Schools Jackson County
Others
HOA Fee Include Swim,Tennis
Senior Community no
Restrictions true
Tax ID 121B 2708
Acceptable Financing 1031 Exchange, Cash, Conventional, VA Loan
Listing Terms 1031 Exchange, Cash, Conventional, VA Loan
Virtual Tour https://www.zillow.com/view-imx/f8fe7c4a-37a9-48ed-be45-5a5f3b2548e9?setAttribution=mls&wl=true&initialViewType=pano&utm_source=dashboard



