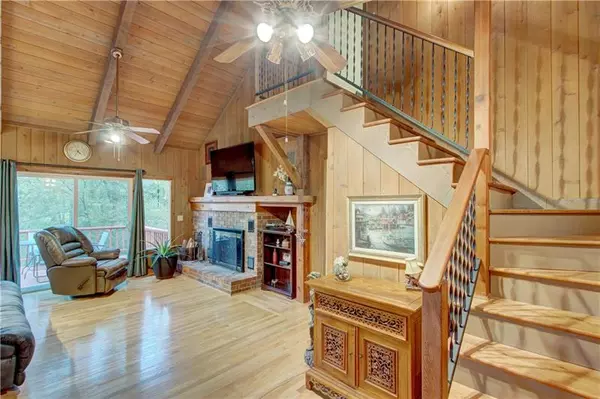$275,000
$269,999
1.9%For more information regarding the value of a property, please contact us for a free consultation.
5 Beds
3.5 Baths
2,556 SqFt
SOLD DATE : 02/14/2020
Key Details
Sold Price $275,000
Property Type Single Family Home
Sub Type Single Family Residence
Listing Status Sold
Purchase Type For Sale
Square Footage 2,556 sqft
Price per Sqft $107
Subdivision Twin Rivers Estates
MLS Listing ID 6642449
Sold Date 02/14/20
Style Traditional
Bedrooms 5
Full Baths 2
Half Baths 3
Construction Status Resale
HOA Y/N No
Year Built 1975
Annual Tax Amount $3,467
Tax Year 2018
Lot Size 0.890 Acres
Acres 0.89
Property Sub-Type Single Family Residence
Source First Multiple Listing Service
Property Description
Captivating 5BR/3.5BA lake home w/seasonal views from the over sized top back deck. Large rocking chair front porch, professionally landscaped yard. Over sized foyer entrance opens to eye-cacthing wooden walls, light golden wood and beam cathedral ceilings. Large living area, with relaxing brick fireplace and hardwood flooring. Open kitchen has stone counter tops, tile flooring, breakfast bar and dining area. The terrace level presents, fireplace, two bedrooms, full bathroom and workshop. Private patio, fire pit and wrought iron fencing around the perimeter of the yard.
Location
State GA
County Hall
Area Twin Rivers Estates
Lake Name Lanier
Rooms
Bedroom Description Master on Main
Other Rooms None
Basement Bath/Stubbed, Daylight, Exterior Entry, Finished, Finished Bath, Full
Main Level Bedrooms 2
Dining Room Great Room
Kitchen Breakfast Bar, Cabinets Stain, Eat-in Kitchen, Kitchen Island, Pantry, Solid Surface Counters, View to Family Room
Interior
Interior Features Beamed Ceilings, Bookcases, Disappearing Attic Stairs, Entrance Foyer, High Ceilings 10 ft Main, Walk-In Closet(s)
Heating Central, Electric, Heat Pump
Cooling Central Air, Heat Pump
Flooring Ceramic Tile, Hardwood
Fireplaces Number 1
Fireplaces Type Basement, Great Room
Equipment None
Window Features Insulated Windows
Appliance Dishwasher, Disposal, Electric Range, Microwave
Laundry Main Level
Exterior
Exterior Feature Private Yard
Parking Features Attached, Driveway, Garage, Garage Door Opener, Garage Faces Front, Kitchen Level
Garage Spaces 2.0
Fence Front Yard, Stone, Wrought Iron
Pool None
Community Features Boating, Fishing, Lake, Powered Boats Allowed
Utilities Available Cable Available, Electricity Available, Natural Gas Available, Phone Available, Underground Utilities, Water Available
Waterfront Description Lake Front
View Y/N Yes
View Lake
Roof Type Composition
Street Surface Asphalt
Accessibility Accessible Bedroom, Accessible Entrance, Accessible Kitchen
Handicap Access Accessible Bedroom, Accessible Entrance, Accessible Kitchen
Porch Deck, Front Porch, Patio, Rear Porch
Total Parking Spaces 3
Private Pool false
Building
Lot Description Back Yard, Lake On Lot, Landscaped, Navigable River On Lot, Private, Wooded
Story Three Or More
Sewer Septic Tank
Water Public
Architectural Style Traditional
Level or Stories Three Or More
Structure Type Brick Front
Construction Status Resale
Schools
Elementary Schools Mcever
Middle Schools Chestatee
High Schools Chestatee
Others
Senior Community no
Restrictions false
Tax ID 08037 000025
Ownership Fee Simple
Financing no
Read Less Info
Want to know what your home might be worth? Contact us for a FREE valuation!

Our team is ready to help you sell your home for the highest possible price ASAP

Bought with Keller Williams Realty ATL Part







