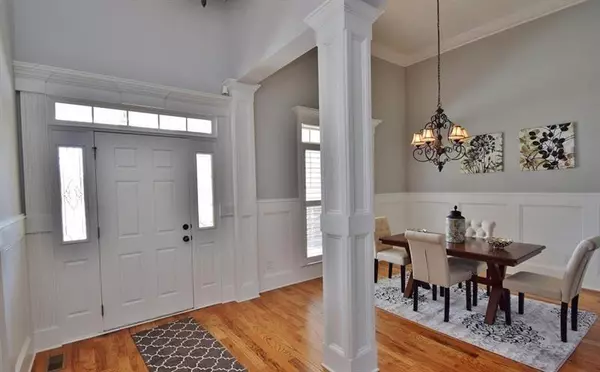$384,000
$389,900
1.5%For more information regarding the value of a property, please contact us for a free consultation.
4 Beds
4.5 Baths
4,380 SqFt
SOLD DATE : 02/18/2020
Key Details
Sold Price $384,000
Property Type Single Family Home
Sub Type Single Family Residence
Listing Status Sold
Purchase Type For Sale
Square Footage 4,380 sqft
Price per Sqft $87
MLS Listing ID 6662823
Sold Date 02/18/20
Style Traditional
Bedrooms 4
Full Baths 4
Half Baths 1
Year Built 2005
Annual Tax Amount $3,643
Tax Year 2018
Lot Size 1.430 Acres
Property Sub-Type Single Family Residence
Source FMLS API
Property Description
Beautiful 4 Bedroom 4.5 bathroom home on a finished basement! large kitchen with granite, breakfast area, and keeping room. Master bedroom suite on main level, huge bonus room. Hardwood floors on main level, freshly painted. Finished basement with wreck room and full finished basement large closet for storage. In addition to the 2 car garage there is a work shop space in basement . Beautiful front porch and deck with a view of mountains located on a 1.43 level lot. Excellent location and great schools!
Location
State GA
County Hall
Rooms
Other Rooms None
Basement Bath/Stubbed, Boat Door, Finished, Full
Dining Room Seats 12+, Separate Dining Room
Kitchen Breakfast Bar, Breakfast Room, Cabinets Stain, Eat-in Kitchen, Keeping Room, Pantry, Solid Surface Counters
Interior
Interior Features Cathedral Ceiling(s), Double Vanity, Entrance Foyer, Entrance Foyer 2 Story, High Ceilings 10 ft Main, High Speed Internet, Tray Ceiling(s), Walk-In Closet(s)
Heating Electric, Heat Pump
Cooling Central Air
Flooring Hardwood
Fireplaces Number 2
Fireplaces Type Gas Log, Masonry
Equipment Satellite Dish
Laundry Laundry Room, Mud Room
Exterior
Exterior Feature Rear Stairs
Parking Features Attached, Garage, Level Driveway
Garage Spaces 2.0
Fence None
Pool None
Community Features None
Utilities Available None
Waterfront Description None
View Y/N Yes
View Mountain(s), Other
Roof Type Composition, Other
Building
Lot Description Corner Lot, Level
Story Two
Sewer Public Sewer
Water Public
Schools
Elementary Schools Mount Vernon
Middle Schools North Hall
High Schools North Hall
Others
Senior Community no
Special Listing Condition None
Read Less Info
Want to know what your home might be worth? Contact us for a FREE valuation!

Our team is ready to help you sell your home for the highest possible price ASAP

Bought with Keller Williams Lanier Partners







