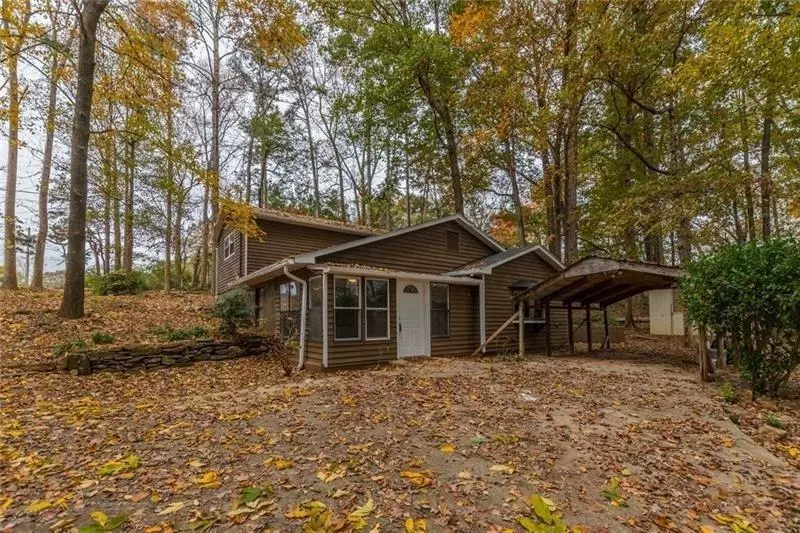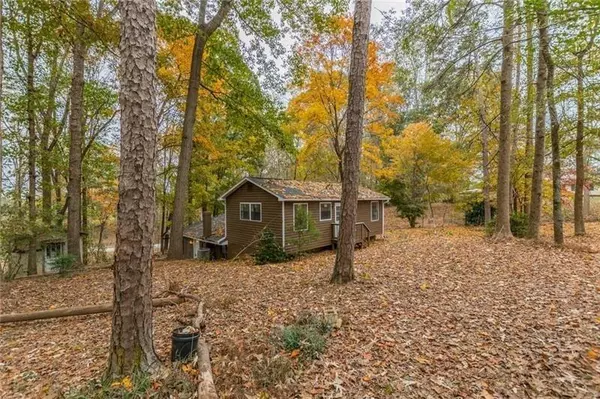$152,900
$152,900
For more information regarding the value of a property, please contact us for a free consultation.
3 Beds
2 Baths
2,224 SqFt
SOLD DATE : 02/28/2020
Key Details
Sold Price $152,900
Property Type Single Family Home
Sub Type Single Family Residence
Listing Status Sold
Purchase Type For Sale
Square Footage 2,224 sqft
Price per Sqft $68
MLS Listing ID 6646532
Sold Date 02/28/20
Style Country,Other,Rustic
Bedrooms 3
Full Baths 2
Construction Status Resale
HOA Y/N No
Year Built 1986
Annual Tax Amount $1,090
Tax Year 2018
Lot Size 1.475 Acres
Acres 1.475
Property Sub-Type Single Family Residence
Source First Multiple Listing Service
Property Description
Perfect 1st time Home Buyer or Roommate Plan situated on 1.47 Acres with 1 Car Carport, Spacious Yard and Outbuilding. Some of its many features include New Paint, New Flooring and Renovated Bathrooms. Upon entrance you will step into an enclosed Sitting Area with a Beautiful view of your Wooded Front Yard. As you walk inside the front door you will enter into a large open family room great for socializing with a view to the Kitchen. Kitchen features Double Oven, Lots of Cabinet and Counter Space with a Breakfast Bar. This open concept gives plenty of room for Dining and Living Space. Over-sized Master is conveniently located on the main floor. The upstairs features 2 Bedrooms with Jack and Jill Bath and it's own exterior entrance separate from the main floor. Seller will contribute $2,500 towards closing costs with accepted contract by 02/15/2020. Plus receive an additional $1500 with preferred Lender - Frontline Mortgage
Location
State GA
County Hall
Area None
Lake Name None
Rooms
Bedroom Description Master on Main,Oversized Master,Split Bedroom Plan
Other Rooms Outbuilding, Shed(s)
Basement None
Main Level Bedrooms 1
Dining Room Open Concept
Kitchen Breakfast Bar, Cabinets White, Laminate Counters, Eat-in Kitchen, Kitchen Island, View to Family Room
Interior
Interior Features Double Vanity, High Speed Internet, Entrance Foyer, Other
Heating Electric
Cooling Ceiling Fan(s), Central Air
Flooring Carpet, Other, Vinyl
Fireplaces Type None
Equipment None
Window Features None
Appliance Double Oven, Electric Range, Electric Water Heater
Laundry Main Level
Exterior
Exterior Feature Rear Stairs
Parking Features Covered, Carport, Driveway, Detached, Kitchen Level, Parking Pad, Storage
Fence None
Pool None
Community Features None
Utilities Available Cable Available, Electricity Available, Phone Available, Water Available
Waterfront Description None
View Y/N Yes
View Mountain(s), Rural
Roof Type Composition
Street Surface Asphalt,Paved
Accessibility None
Handicap Access None
Porch Covered, Enclosed, Glass Enclosed
Private Pool false
Building
Lot Description Back Yard, Front Yard, Level, Sloped, Wooded
Story Two
Sewer Septic Tank
Water Well
Architectural Style Country, Other, Rustic
Level or Stories Two
Structure Type Other
Construction Status Resale
Schools
Elementary Schools Tadmore
Middle Schools East Hall
High Schools East Hall
Others
Senior Community no
Restrictions false
Tax ID 15014 000123
Read Less Info
Want to know what your home might be worth? Contact us for a FREE valuation!

Our team is ready to help you sell your home for the highest possible price ASAP

Bought with Keller Williams Lanier Partners







