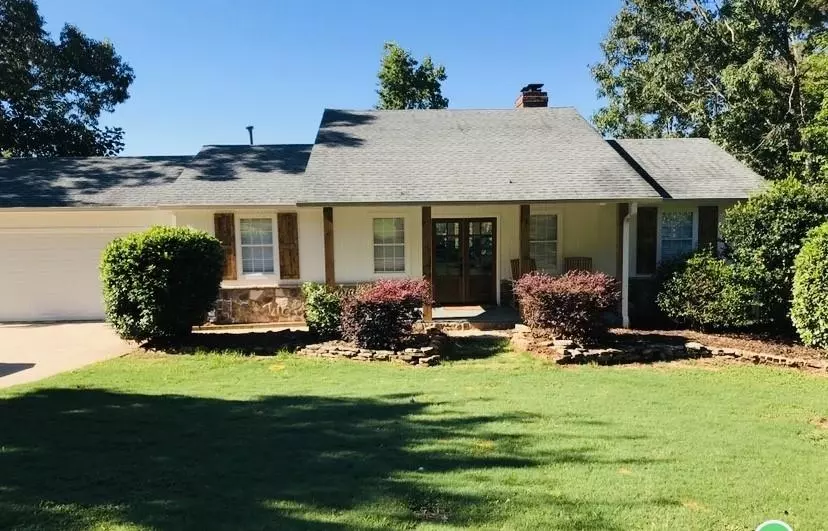$500,000
$550,000
9.1%For more information regarding the value of a property, please contact us for a free consultation.
3 Beds
3 Baths
2,356 SqFt
SOLD DATE : 02/20/2020
Key Details
Sold Price $500,000
Property Type Single Family Home
Sub Type Single Family Residence
Listing Status Sold
Purchase Type For Sale
Square Footage 2,356 sqft
Price per Sqft $212
Subdivision Botany Woods
MLS Listing ID 6675380
Sold Date 02/20/20
Style Bungalow,Country,Cottage
Bedrooms 3
Full Baths 3
Construction Status Resale
HOA Y/N No
Year Built 1989
Annual Tax Amount $4,466
Tax Year 2018
Lot Size 0.630 Acres
Acres 0.63
Property Sub-Type Single Family Residence
Source First Multiple Listing Service
Property Description
Charming lake front property that has been perfectly renovated with a designers touch. This home is located just above the Olympic Park Rowing Center in a quiet deep water cove and features a single slip party deck with two jet ski ports. Relax on one of the 3 decks/patio areas and watch the deer feed and play or enjoy time by your own personal fire pit. This cozy home is completely move in ready and has so many NEW and amazing wow factors such as new flooring, kitchen appliances, paint (inside and out) , wood beams , ShipLap, and so much more.
Location
State GA
County Hall
Area Botany Woods
Lake Name Lanier
Rooms
Bedroom Description In-Law Floorplan,Master on Main,Split Bedroom Plan
Other Rooms None
Basement Daylight, Exterior Entry, Finished Bath, Finished, Full, Interior Entry
Main Level Bedrooms 2
Dining Room Seats 12+, Open Concept
Kitchen Breakfast Bar, Cabinets White, Country Kitchen, Stone Counters, View to Family Room
Interior
Interior Features High Ceilings 9 ft Main, Cathedral Ceiling(s), Double Vanity, High Speed Internet, Entrance Foyer, Beamed Ceilings, Low Flow Plumbing Fixtures, Walk-In Closet(s)
Heating Central, Zoned
Cooling Ceiling Fan(s), Central Air, Zoned
Flooring Hardwood
Fireplaces Number 2
Fireplaces Type Basement, Family Room, Factory Built, Great Room
Equipment None
Window Features Insulated Windows
Appliance Dishwasher, Refrigerator, Gas Cooktop, Gas Oven, Microwave, Self Cleaning Oven
Laundry In Basement, Lower Level, Laundry Room
Exterior
Exterior Feature Private Yard
Parking Features Garage Door Opener, Garage, Garage Faces Front, Kitchen Level
Garage Spaces 2.0
Fence None
Pool None
Community Features None
Utilities Available Cable Available, Electricity Available, Phone Available, Underground Utilities, Water Available
Waterfront Description Lake Front
View Y/N Yes
View Lake
Roof Type Composition
Street Surface Asphalt,Concrete
Accessibility None
Handicap Access None
Porch Covered, Deck, Front Porch, Patio, Rear Porch
Total Parking Spaces 2
Private Pool false
Building
Lot Description Back Yard, Front Yard, Lake On Lot, Landscaped, Level, Private
Story Two
Sewer Septic Tank
Water Public
Architectural Style Bungalow, Country, Cottage
Level or Stories Two
Structure Type Other
Construction Status Resale
Schools
Elementary Schools Riverbend
Middle Schools North Hall
High Schools North Hall
Others
Senior Community no
Restrictions false
Tax ID 10158 000092
Read Less Info
Want to know what your home might be worth? Contact us for a FREE valuation!

Our team is ready to help you sell your home for the highest possible price ASAP

Bought with Your Home Sold Guaranteed Realty, LLC.







