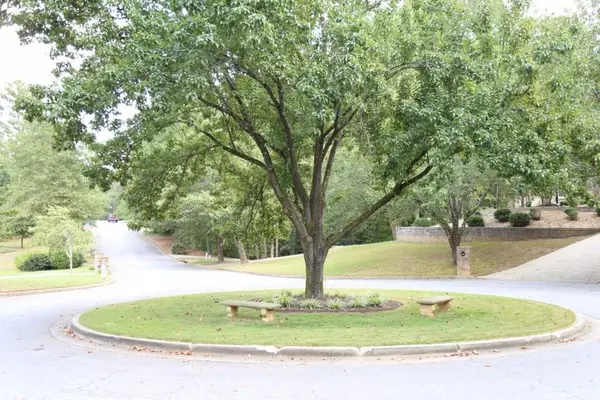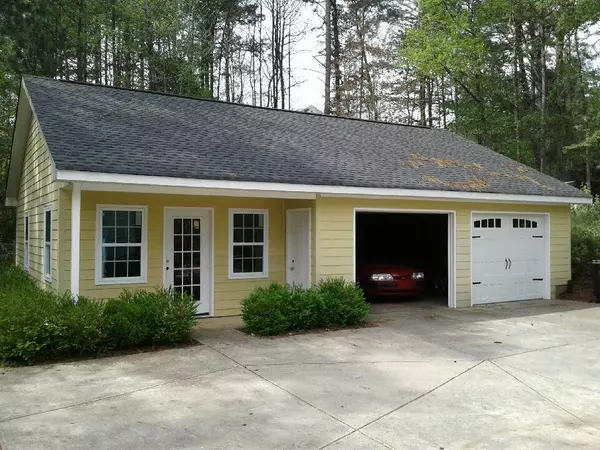$440,000
$450,000
2.2%For more information regarding the value of a property, please contact us for a free consultation.
5 Beds
3.5 Baths
0.7 Acres Lot
SOLD DATE : 01/28/2019
Key Details
Sold Price $440,000
Property Type Single Family Home
Sub Type Single Family Residence
Listing Status Sold
Purchase Type For Sale
Subdivision Rivercrest
MLS Listing ID 6059724
Sold Date 01/28/19
Style Traditional
Bedrooms 5
Full Baths 3
Half Baths 1
Construction Status Resale
HOA Y/N No
Year Built 1984
Annual Tax Amount $2,895
Tax Year 2017
Lot Size 0.697 Acres
Acres 0.697
Property Sub-Type Single Family Residence
Source First Multiple Listing Service
Property Description
This house has it all! Gorgeous traditional w/5 car garage, 5 Bdrms & possible in-law apt. Great neighborhood located min from the Chattahoochee River, HWY 141 & GA 400. This home has 4 bdrms/2 baths on 2nd floor w/additional bdrm/bath on lower level. 3 car garage PLUS exterior 30x40 garage built to include a full bath-perfect for guest house or in law suite. Large fenced bkyd w/out building. Fenced side yard w/pool & hot tub. Fin bsmt walkout to pool. Energy eff windows. Hardwoods. Deck overlooks level fenced bkyd. No HOA. Almost an acre lot w/irrigation. Cul-de-sac.
Location
State GA
County Fulton
Area Rivercrest
Lake Name None
Rooms
Bedroom Description In-Law Floorplan,Other
Other Rooms Boat House, Garage(s), Guest House, Outbuilding, RV/Boat Storage, Shed(s), Workshop
Basement Daylight, Exterior Entry, Finished, Finished Bath, Full, Interior Entry
Dining Room Separate Dining Room
Kitchen Breakfast Bar, Breakfast Room, Eat-in Kitchen, Pantry, Solid Surface Counters
Interior
Interior Features Double Vanity, Entrance Foyer, High Speed Internet, Low Flow Plumbing Fixtures, Tray Ceiling(s)
Heating Forced Air, Natural Gas, Zoned
Cooling Attic Fan, Ceiling Fan(s), Central Air, Zoned
Flooring Carpet, Hardwood
Fireplaces Number 1
Fireplaces Type Factory Built, Family Room, Gas Starter
Equipment Irrigation Equipment
Appliance Dishwasher, Double Oven, Dryer, Gas Range, Microwave, Refrigerator, Trash Compactor, Washer
Laundry Laundry Room, Mud Room
Exterior
Exterior Feature Other
Parking Features Attached, Detached, Garage, Garage Faces Side
Garage Spaces 5.0
Fence Back Yard, Fenced, Wood
Pool Above Ground, In Ground
Community Features Near Schools, Near Shopping, Near Trails/Greenway, Street Lights
Utilities Available Cable Available, Electricity Available, Natural Gas Available, Underground Utilities
Waterfront Description None
View Y/N No
Roof Type Composition
Street Surface Paved
Accessibility None
Handicap Access None
Porch Covered, Deck, Front Porch, Rear Porch, Side Porch, Wrap Around
Private Pool false
Building
Lot Description Cul-De-Sac, Landscaped, Private
Story Two
Sewer Septic Tank
Water Public
Architectural Style Traditional
Level or Stories Two
Structure Type Cement Siding
Construction Status Resale
Schools
Elementary Schools River Eves
Middle Schools Holcomb Bridge
High Schools Centennial
Others
Senior Community no
Restrictions false
Tax ID 12 292107850099
Read Less Info
Want to know what your home might be worth? Contact us for a FREE valuation!

Our team is ready to help you sell your home for the highest possible price ASAP

Bought with Berkshire Hathaway HomeServices Georgia Properties







