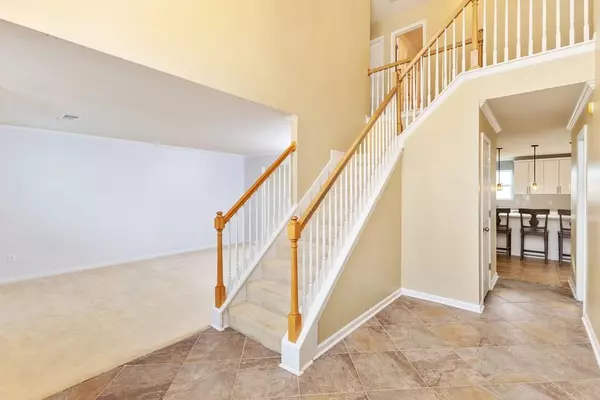$218,000
$220,000
0.9%For more information regarding the value of a property, please contact us for a free consultation.
6 Beds
4 Baths
3,176 SqFt
SOLD DATE : 04/24/2019
Key Details
Sold Price $218,000
Property Type Single Family Home
Sub Type Single Family Residence
Listing Status Sold
Purchase Type For Sale
Square Footage 3,176 sqft
Price per Sqft $68
Subdivision Chason Woods
MLS Listing ID 6522579
Sold Date 04/24/19
Style Traditional
Bedrooms 6
Full Baths 4
Construction Status Resale
HOA Fees $25/ann
HOA Y/N Yes
Year Built 2007
Annual Tax Amount $2,531
Tax Year 2018
Lot Size 627 Sqft
Acres 0.0144
Property Sub-Type Single Family Residence
Source First Multiple Listing Service
Property Description
Incredible features at this full brick front home features 6 bedrooms and 4 Bathrooms. Upon entering into the foyer your will love the Open floor plan. The 1st floor includes a spacious study with glass French doors. The modern all white kitchen has and expansive island topped with a beautiful white quartz, soft close white cabinets and gold knobs and a farmers sink. The kitchen opens to the grand step down living room with a custom tiled fireplace. Upstairs the owners suite has vaulted ceilings and 5 large secondary bedrooms. Backyard is large flat and fenced.
Location
State GA
County Clayton
Area Chason Woods
Lake Name None
Rooms
Bedroom Description Oversized Master,Other
Other Rooms None
Basement None
Main Level Bedrooms 1
Dining Room Seats 12+, Separate Dining Room
Kitchen Cabinets White, Eat-in Kitchen, Kitchen Island, Pantry, View to Family Room
Interior
Interior Features Cathedral Ceiling(s), Double Vanity, Entrance Foyer, Entrance Foyer 2 Story, High Ceilings 10 ft Upper
Heating Central
Cooling Central Air
Flooring Carpet, Ceramic Tile, Vinyl
Fireplaces Number 1
Fireplaces Type Living Room
Equipment None
Window Features Insulated Windows
Appliance Dishwasher, Gas Oven, Microwave
Laundry Laundry Room, Main Level
Exterior
Exterior Feature None
Parking Features Garage
Garage Spaces 2.0
Fence Back Yard, Fenced, Wood
Pool None
Community Features Sidewalks, Street Lights
Utilities Available None
Waterfront Description None
View Y/N Yes
View Other
Roof Type Composition
Street Surface None
Accessibility None
Handicap Access None
Porch Patio
Private Pool false
Building
Lot Description Back Yard, Level
Story Two
Sewer Public Sewer
Water Public
Architectural Style Traditional
Level or Stories Two
Structure Type Brick Front
Construction Status Resale
Schools
Elementary Schools Brown - Clayton
Middle Schools Mundys Mill
High Schools Mundys Mill
Others
HOA Fee Include Maintenance Grounds
Senior Community no
Restrictions false
Tax ID 05208B C017
Financing no
Read Less Info
Want to know what your home might be worth? Contact us for a FREE valuation!

Our team is ready to help you sell your home for the highest possible price ASAP

Bought with Floyd Realty Advisors







