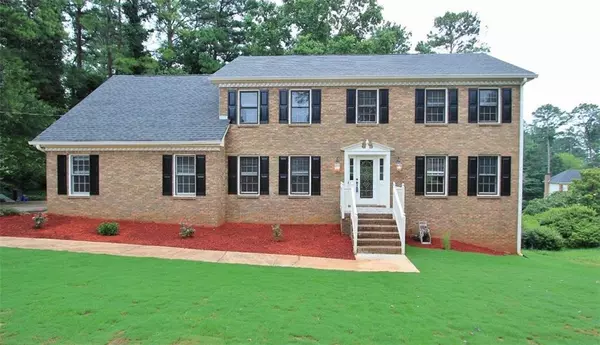$260,000
$260,000
For more information regarding the value of a property, please contact us for a free consultation.
5 Beds
3.5 Baths
2,762 SqFt
SOLD DATE : 12/21/2018
Key Details
Sold Price $260,000
Property Type Single Family Home
Sub Type Single Family Residence
Listing Status Sold
Purchase Type For Sale
Square Footage 2,762 sqft
Price per Sqft $94
Subdivision Colonial Estates
MLS Listing ID 6038999
Sold Date 12/21/18
Style Traditional
Bedrooms 5
Full Baths 3
Half Baths 1
Construction Status Updated/Remodeled
HOA Y/N No
Year Built 1979
Available Date 2018-07-06
Annual Tax Amount $2,870
Tax Year 2017
Lot Size 0.570 Acres
Acres 0.57
Property Sub-Type Single Family Residence
Source First Multiple Listing Service
Property Description
Back to market! HUGE REDUCED for quick sale! Brookwood schools; finished spacious basement; (public recorded sqt does not include basement!) Hardwood floor on the main level; Kitchen overviews to the deck, 2 car garage! Recently renovated: new roof, new painting exterior & interior, new carpet, new kitchen appliance, new professional landscaping. Gorgeous basement provides all you need: a spacious office/ recreation area, mini kitchen, and bedroom with full bath.
Location
State GA
County Gwinnett
Area Colonial Estates
Lake Name None
Rooms
Bedroom Description Roommate Floor Plan,Other
Other Rooms None
Basement Daylight, Exterior Entry, Finished, Full, Interior Entry
Dining Room Separate Dining Room
Kitchen Breakfast Room, Pantry Walk-In, View to Family Room
Interior
Interior Features Walk-In Closet(s)
Heating Forced Air
Cooling Central Air
Flooring Carpet, Hardwood
Fireplaces Number 1
Fireplaces Type Factory Built, Family Room
Equipment None
Appliance Dishwasher, Electric Range, Refrigerator, Washer
Laundry Laundry Room, Main Level
Exterior
Exterior Feature Garden
Parking Features Garage
Garage Spaces 2.0
Fence None
Pool None
Community Features Near Schools, Street Lights
Utilities Available Cable Available
View Y/N No
Roof Type Composition
Street Surface Paved
Accessibility Accessible Doors, Accessible Entrance
Handicap Access Accessible Doors, Accessible Entrance
Porch Deck
Private Pool false
Building
Lot Description Landscaped, Level
Story Two
Sewer Septic Tank
Water Public
Architectural Style Traditional
Level or Stories Two
Structure Type Brick 4 Sides
Construction Status Updated/Remodeled
Schools
Elementary Schools Head
Middle Schools Five Forks
High Schools Brookwood
Others
Senior Community no
Restrictions false
Tax ID R6083 097
Read Less Info
Want to know what your home might be worth? Contact us for a FREE valuation!

Our team is ready to help you sell your home for the highest possible price ASAP

Bought with Keller Williams Rlty Consultants







