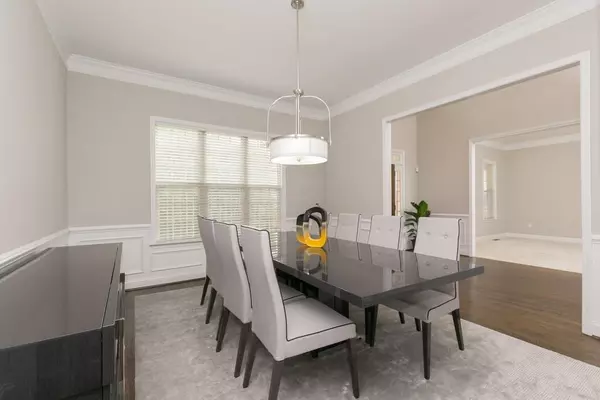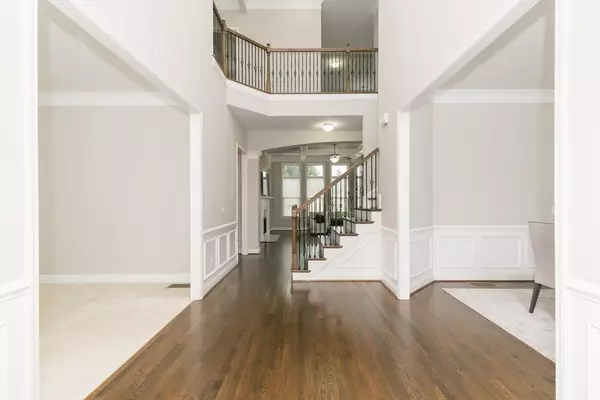$485,000
$489,999
1.0%For more information regarding the value of a property, please contact us for a free consultation.
5 Beds
4 Baths
4,113 SqFt
SOLD DATE : 02/15/2019
Key Details
Sold Price $485,000
Property Type Single Family Home
Sub Type Single Family Residence
Listing Status Sold
Purchase Type For Sale
Square Footage 4,113 sqft
Price per Sqft $117
Subdivision Cooks Farm
MLS Listing ID 6082164
Sold Date 02/15/19
Style Craftsman
Bedrooms 5
Full Baths 4
Construction Status Resale
HOA Fees $47/ann
HOA Y/N No
Year Built 2014
Available Date 2018-10-04
Annual Tax Amount $6,027
Tax Year 2017
Lot Size 0.650 Acres
Acres 0.65
Property Sub-Type Single Family Residence
Source First Multiple Listing Service
Property Description
Like new in sought after Cooks Farm! Award-winning Traton Preston B Plan built in 2015. Airy & spacious interior w/mahogany stained wide plank hardwoods. 2-story foyer opens to FR w/coffered ceilings & built in bookshelves. Large gourmet kitchen w/oversized island, dbl ovens, granite & subway tile. Modern lighting & contemporary finishes. Separate keeping RM w/cozy fplc. Guest BR w/full bath on main. Owner's suite w/huge walk in closet, dbl vanity, quartz, tiled shower. 3-car garage w/electric car charging stations. Fenced backyard perfect for play, pool or pets.
Location
State GA
County Cobb
Area Cooks Farm
Lake Name None
Rooms
Bedroom Description Other
Other Rooms None
Basement Bath/Stubbed, Daylight, Exterior Entry, Full, Interior Entry, Unfinished
Main Level Bedrooms 1
Dining Room Seats 12+, Separate Dining Room
Kitchen Cabinets White, Eat-in Kitchen, Kitchen Island, Pantry, Stone Counters, View to Family Room
Interior
Interior Features Bookcases, Cathedral Ceiling(s), Entrance Foyer, Entrance Foyer 2 Story, High Ceilings 9 ft Upper, High Ceilings 10 ft Main, Tray Ceiling(s), Walk-In Closet(s), Other
Heating Forced Air, Natural Gas, Zoned
Cooling Ceiling Fan(s), Central Air, Zoned
Flooring Carpet, Hardwood
Fireplaces Number 2
Fireplaces Type Family Room, Keeping Room
Equipment None
Appliance Dishwasher, Double Oven, Gas Range, Microwave
Laundry Laundry Room, Upper Level
Exterior
Exterior Feature Other
Parking Features Attached, Garage Faces Side, Electric Vehicle Charging Station(s)
Garage Spaces 3.0
Fence Back Yard, Fenced, Wood
Pool None
Community Features Street Lights
Utilities Available Cable Available, Electricity Available, Natural Gas Available, Underground Utilities
Waterfront Description None
View Y/N No
Roof Type Composition
Street Surface Paved
Accessibility None
Handicap Access None
Porch Deck
Private Pool false
Building
Lot Description Corner Lot, Landscaped, Sloped
Story Two
Sewer Public Sewer
Water Public
Architectural Style Craftsman
Level or Stories Two
Structure Type Brick 3 Sides
Construction Status Resale
Schools
Elementary Schools Bullard
Middle Schools Mcclure
High Schools Harrison
Others
Senior Community no
Restrictions false
Tax ID 20023601990
Read Less Info
Want to know what your home might be worth? Contact us for a FREE valuation!

Our team is ready to help you sell your home for the highest possible price ASAP

Bought with Merge Real Estate Solutions






