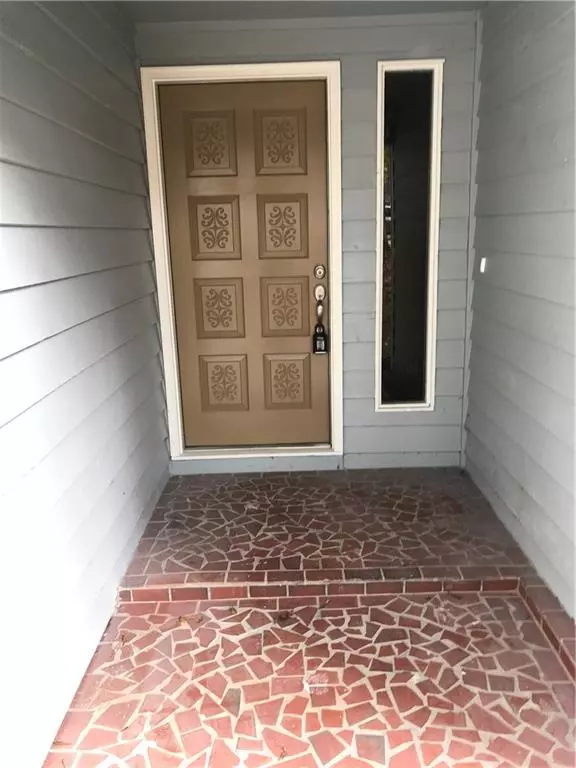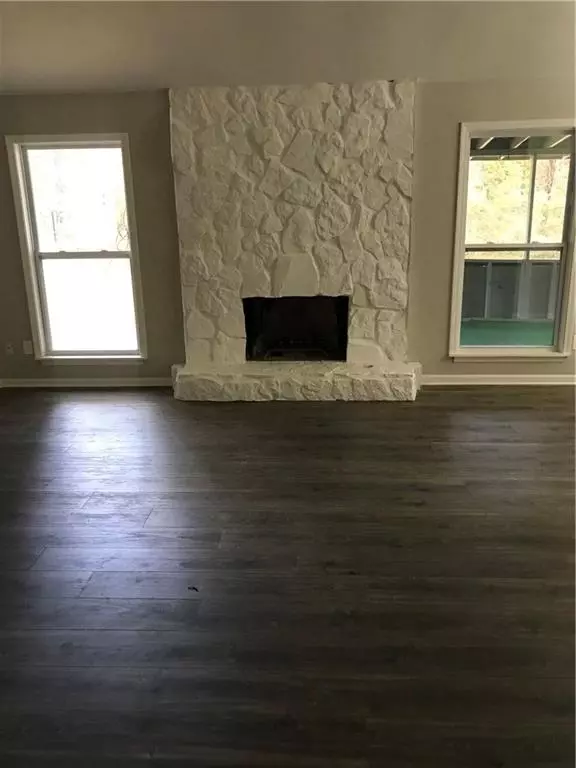$147,000
$147,000
For more information regarding the value of a property, please contact us for a free consultation.
4 Beds
2 Baths
1,616 SqFt
SOLD DATE : 04/24/2019
Key Details
Sold Price $147,000
Property Type Single Family Home
Sub Type Single Family Residence
Listing Status Sold
Purchase Type For Sale
Square Footage 1,616 sqft
Price per Sqft $90
Subdivision Forest Knoll
MLS Listing ID 6105293
Sold Date 04/24/19
Style Ranch
Bedrooms 4
Full Baths 2
Construction Status Resale
HOA Y/N No
Year Built 1978
Available Date 2018-11-29
Annual Tax Amount $985
Tax Year 2017
Lot Size 8,698 Sqft
Acres 0.1997
Property Sub-Type Single Family Residence
Source First Multiple Listing Service
Property Description
BACK ON THE MARKET WITH A REDUCED PRICE! Come check out this newly renovated 4 bedroom on a cul-de-sac. This home is a MUST SEE! New floors throughout, new paint, marble and granite finishes, and even new windows! You won't want to miss this one! 4 bedrooms all on the same level! This home screams Luxury! Seller will include a home warranty up to $400 so buy with confidence! Schedule your appointment to view this home today! This 4 bedroom home is perfect for entertaining and relaxation. The gorgeous kitchen is a show stopper and the screened porch is a must see!
Location
State GA
County Clayton
Area Forest Knoll
Lake Name None
Rooms
Bedroom Description Master on Main,Oversized Master
Other Rooms None
Basement None
Main Level Bedrooms 4
Dining Room Open Concept
Kitchen Cabinets White
Interior
Interior Features Entrance Foyer, His and Hers Closets
Heating Natural Gas
Cooling Central Air
Flooring Hardwood
Fireplaces Number 1
Fireplaces Type Living Room
Equipment None
Appliance Dishwasher, Refrigerator
Laundry Laundry Room
Exterior
Exterior Feature Other
Parking Features Attached, Driveway, Garage
Garage Spaces 2.0
Fence None
Pool None
Community Features None
Utilities Available Electricity Available
View Y/N Yes
View Mountain(s)
Roof Type Shingle
Street Surface Paved
Accessibility None
Handicap Access None
Porch Enclosed
Total Parking Spaces 4
Private Pool false
Building
Lot Description Back Yard, Cul-De-Sac, Landscaped
Story One
Sewer Septic Tank
Water Public
Architectural Style Ranch
Level or Stories One
Structure Type Vinyl Siding
Construction Status Resale
Schools
Elementary Schools Pointe South
Middle Schools Pointe South
High Schools Mundys Mill
Others
Senior Community no
Restrictions false
Tax ID 05235C D008
Read Less Info
Want to know what your home might be worth? Contact us for a FREE valuation!

Our team is ready to help you sell your home for the highest possible price ASAP

Bought with Platinum Real Estate, LLC.







