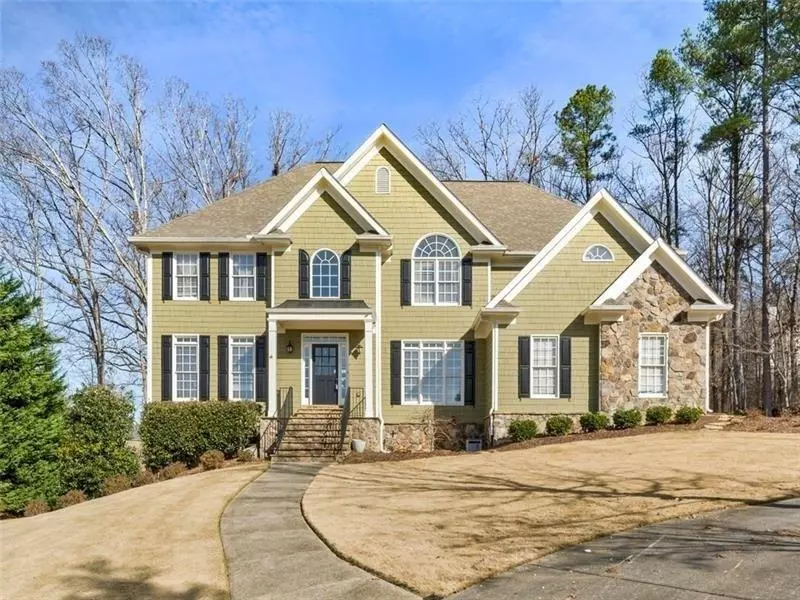$495,000
$499,900
1.0%For more information regarding the value of a property, please contact us for a free consultation.
6 Beds
5 Baths
4,647 SqFt
SOLD DATE : 03/11/2019
Key Details
Sold Price $495,000
Property Type Single Family Home
Sub Type Single Family Residence
Listing Status Sold
Purchase Type For Sale
Square Footage 4,647 sqft
Price per Sqft $106
Subdivision Highlands At Hamilton Township
MLS Listing ID 6115351
Sold Date 03/11/19
Style Craftsman,Traditional
Bedrooms 6
Full Baths 5
Construction Status Resale
HOA Fees $41/ann
HOA Y/N Yes
Year Built 2003
Available Date 2019-01-03
Annual Tax Amount $4,824
Tax Year 2018
Lot Size 0.480 Acres
Acres 0.48
Property Sub-Type Single Family Residence
Source First Multiple Listing Service
Property Description
HERE IT IS! Beautiful Executive Home in one of Cobb's Top Neighborhoods! Many Gorgeous Upgrades! New Flooring, Fresh Paint, New Landscaping. Main level offers Gourmet Kitchen, SS Appliances, Double Oven, & White Quartz Counters; Overlooking Fireside Family Room w/ Floor to Ceiling Windows. Upstairs offers Master & 3 Huge Guest Bedrooms+a Great Room/Home Theater. Each BR w/ its own Private Bath. Wonderful Terrace Level w/ Media Room, In-Law Suite (BR & Bath). Meticulously Maintained Lawn with Irrigation System; Private Fenced Backyard. You'll LOVE This Home! PERFECT!
Location
State GA
County Cobb
Area Highlands At Hamilton Township
Lake Name None
Rooms
Bedroom Description Sitting Room,Other
Other Rooms None
Basement Daylight, Exterior Entry, Finished, Finished Bath, Full, Interior Entry
Main Level Bedrooms 1
Dining Room Seats 12+, Separate Dining Room
Kitchen Breakfast Bar, Cabinets White, Country Kitchen, Eat-in Kitchen, Kitchen Island, Pantry, Pantry Walk-In, Stone Counters, View to Family Room
Interior
Interior Features Disappearing Attic Stairs, Double Vanity, High Speed Internet, His and Hers Closets, Tray Ceiling(s), Walk-In Closet(s), Other
Heating Forced Air, Natural Gas, Zoned
Cooling Central Air, Zoned
Flooring Hardwood
Fireplaces Number 2
Fireplaces Type Family Room, Gas Log, Gas Starter
Equipment Irrigation Equipment
Appliance Dishwasher, Disposal, Double Oven, Electric Range, Microwave
Laundry Main Level, Mud Room
Exterior
Exterior Feature Other
Parking Features Attached, Garage, Kitchen Level
Garage Spaces 2.0
Fence Fenced
Pool None
Community Features Clubhouse, Homeowners Assoc, Pool, Street Lights, Tennis Court(s), Other
Utilities Available Underground Utilities
Waterfront Description None
View Y/N No
Roof Type Composition
Accessibility None
Handicap Access None
Porch Deck, Front Porch, Patio
Private Pool false
Building
Lot Description Cul-De-Sac, Level, Private, Wooded
Story Two
Sewer Public Sewer
Water Other
Architectural Style Craftsman, Traditional
Level or Stories Two
Structure Type Frame,Stone
Construction Status Resale
Schools
Elementary Schools Bullard
Middle Schools Mcclure
High Schools Harrison
Others
Senior Community no
Restrictions false
Tax ID 20023901560
Read Less Info
Want to know what your home might be worth? Contact us for a FREE valuation!

Our team is ready to help you sell your home for the highest possible price ASAP

Bought with Keller Williams Realty ATL North






