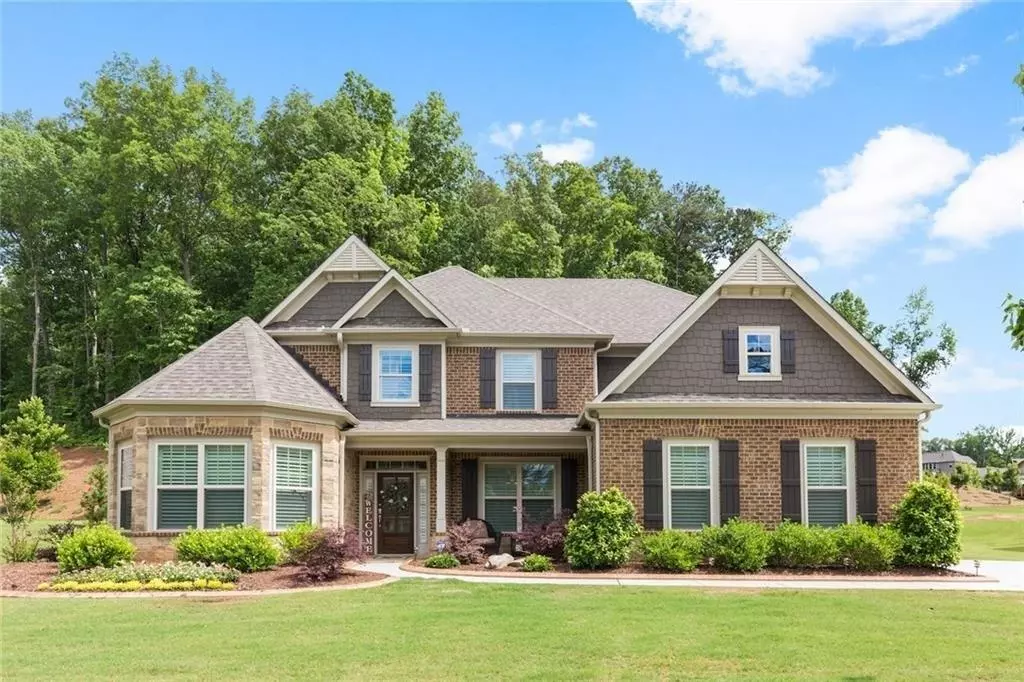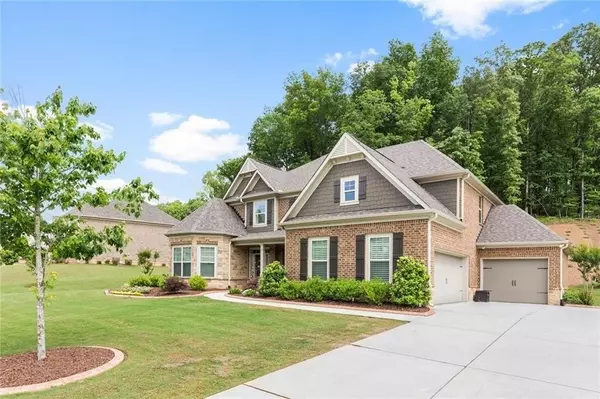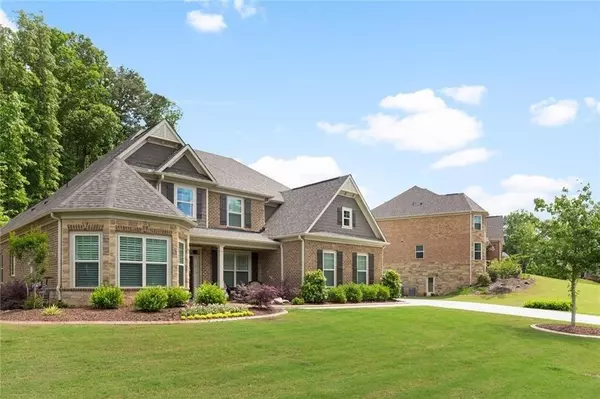$481,140
$496,900
3.2%For more information regarding the value of a property, please contact us for a free consultation.
4 Beds
3.5 Baths
3,633 SqFt
SOLD DATE : 02/28/2019
Key Details
Sold Price $481,140
Property Type Single Family Home
Sub Type Single Family Residence
Listing Status Sold
Purchase Type For Sale
Square Footage 3,633 sqft
Price per Sqft $132
Subdivision Westpark
MLS Listing ID 6121500
Sold Date 02/28/19
Style Traditional
Bedrooms 4
Full Baths 3
Half Baths 1
HOA Fees $81/ann
Year Built 2014
Annual Tax Amount $4,669
Tax Year 2017
Lot Size 0.690 Acres
Property Sub-Type Single Family Residence
Source FMLS API
Property Description
Come fall in love with this stunning home in sought after Kennesaw location.This elegant home with master on the main level features gleaming hardwood floors,large master bedroom with sitting area and fireplace,2 story family room,separate dining room, office and sunroom. The spacious kitchen features stainless steel appliances,double ovens,granite and large pantry.Spacious secondary bedrooms,3 car garage for extra storage,plantation shutters,outside patio with fireplace,top rated schools,large lot, swim and tennis community and much more. Hurry, this is a must see.
Location
State GA
County Cobb
Rooms
Other Rooms None
Basement None
Dining Room Seats 12+, Separate Dining Room
Kitchen Cabinets Stain, Eat-in Kitchen, Kitchen Island, Pantry Walk-In, Stone Counters, View to Family Room
Interior
Interior Features Bookcases, Cathedral Ceiling(s), Double Vanity, Entrance Foyer, Entrance Foyer 2 Story, High Ceilings 9 ft Upper, High Ceilings 10 ft Lower, Low Flow Plumbing Fixtures, Tray Ceiling(s), Walk-In Closet(s)
Heating Forced Air, Natural Gas, Zoned
Cooling Ceiling Fan(s), Central Air, Zoned
Flooring Carpet, Hardwood
Fireplaces Number 3
Fireplaces Type Factory Built, Family Room, Gas Log, Master Bedroom, Other Room, Outside
Equipment Irrigation Equipment
Laundry Laundry Room, Main Level
Exterior
Exterior Feature Other
Parking Features Attached, Garage, Garage Door Opener, Kitchen Level, Level Driveway
Garage Spaces 3.0
Fence None
Pool None
Community Features Clubhouse, Homeowners Assoc, Near Trails/Greenway, Pool, Sidewalks, Tennis Court(s)
Utilities Available Cable Available, Underground Utilities
Waterfront Description None
View Y/N No
Roof Type Composition
Building
Lot Description Landscaped, Private, Wooded
Story Two
Sewer Public Sewer
Water Public
Schools
Elementary Schools Frey
Middle Schools Mcclure
High Schools Allatoona
Others
Senior Community no
Special Listing Condition None
Read Less Info
Want to know what your home might be worth? Contact us for a FREE valuation!

Our team is ready to help you sell your home for the highest possible price ASAP

Bought with Keller Williams North Atlanta






