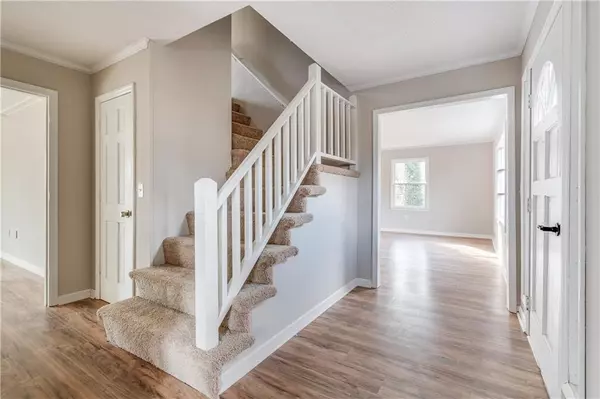$229,500
$234,900
2.3%For more information regarding the value of a property, please contact us for a free consultation.
5 Beds
3 Baths
2,994 SqFt
SOLD DATE : 04/12/2019
Key Details
Sold Price $229,500
Property Type Single Family Home
Sub Type Single Family Residence
Listing Status Sold
Purchase Type For Sale
Square Footage 2,994 sqft
Price per Sqft $76
Subdivision Rolling Oaks
MLS Listing ID 6513252
Sold Date 04/12/19
Style Country,Traditional
Bedrooms 5
Full Baths 3
Construction Status Resale
HOA Y/N No
Year Built 1972
Annual Tax Amount $542
Tax Year 2018
Lot Size 0.895 Acres
Acres 0.895
Property Sub-Type Single Family Residence
Source First Multiple Listing Service
Property Description
Perfect Remodeled home and move in ready. Wonderful architecture with 4Bed/3bath floor plan, plus bonus room and basement. Very nice layout with lots of room. New kitchen and bathrooms. Enjoy the open Kitchen and warm fireplace overlooking beautiful wooded lot. New paint inside and out, new appliances, new granite counters, all new flooring, new fixtures, and more. This home has so much to offer. Relax on the front porch. 2 car garage and no HOA. GREAT LOCATION!! Very convenient!!
Location
State GA
County Cobb
Area Rolling Oaks
Lake Name None
Rooms
Bedroom Description Oversized Master
Other Rooms None
Basement Daylight, Exterior Entry, Finished, Full, Interior Entry
Main Level Bedrooms 1
Dining Room Separate Dining Room
Kitchen Breakfast Room, Cabinets White, Eat-in Kitchen, Kitchen Island, Pantry, Stone Counters
Interior
Interior Features Beamed Ceilings, Entrance Foyer, His and Hers Closets, Walk-In Closet(s)
Heating Forced Air, Natural Gas
Cooling Ceiling Fan(s), Central Air
Flooring Carpet, Ceramic Tile, Other
Fireplaces Number 1
Fireplaces Type Family Room, Great Room
Equipment None
Window Features None
Appliance Dishwasher, Disposal, Gas Range, Gas Water Heater, Microwave, Refrigerator
Laundry Laundry Room, Main Level
Exterior
Exterior Feature Gray Water System, Other
Parking Features Attached, Garage, Garage Door Opener, Kitchen Level
Garage Spaces 2.0
Fence None
Pool None
Community Features None
Utilities Available Cable Available, Electricity Available, Natural Gas Available
Waterfront Description None
View Y/N Yes
View Other
Roof Type Composition,Shingle
Street Surface Paved
Accessibility None
Handicap Access None
Porch None
Total Parking Spaces 4
Private Pool false
Building
Lot Description Level, Steep Slope, Wooded
Story Two
Sewer Septic Tank
Water Public
Architectural Style Country, Traditional
Level or Stories Two
Structure Type Brick Front,Frame,Shingle Siding
Construction Status Resale
Schools
Elementary Schools Due West
Middle Schools Mcclure
High Schools Harrison
Others
Senior Community no
Restrictions false
Tax ID 20023500390
Financing no
Read Less Info
Want to know what your home might be worth? Contact us for a FREE valuation!

Our team is ready to help you sell your home for the highest possible price ASAP

Bought with McRae & Associates Real Estate Group Inc.






