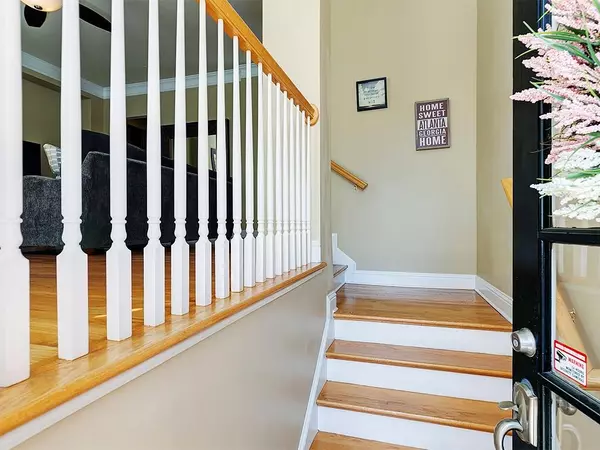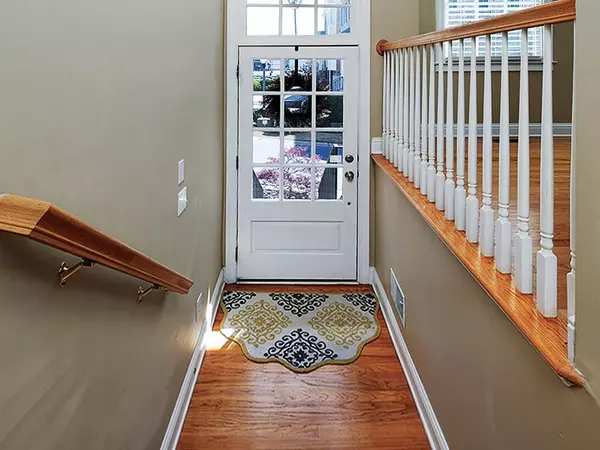$330,000
$330,000
For more information regarding the value of a property, please contact us for a free consultation.
3 Beds
3.5 Baths
2,488 SqFt
SOLD DATE : 06/07/2019
Key Details
Sold Price $330,000
Property Type Townhouse
Sub Type Townhouse
Listing Status Sold
Purchase Type For Sale
Square Footage 2,488 sqft
Price per Sqft $132
Subdivision Creekside At Vinings
MLS Listing ID 6527803
Sold Date 06/07/19
Style Townhouse,Traditional
Bedrooms 3
Full Baths 3
Half Baths 1
Construction Status Resale
HOA Fees $241/ann
HOA Y/N Yes
Year Built 2004
Annual Tax Amount $2,876
Tax Year 2018
Lot Size 1,306 Sqft
Acres 0.03
Property Sub-Type Townhouse
Source First Multiple Listing Service
Property Description
Beautiful townhome in excellent Smyrna/Vinings location! Walking distance to Silver Comet Trail and short drive to shopping, restaurants, the Battery and I-285. Beautiful open layout with gleaming hardwood floors & bountiful natural light! Large eat-in kitchen with huge island, butler's pantry & breakfast room. Oversized Master Suite boasts his & hers double vanity, whirlpool bath, walk-in closet & private sitting room. Finished terrace level offers a media room, bar, and perfect guest quarters with a finished bed & bath!
Location
State GA
County Cobb
Area Creekside At Vinings
Lake Name None
Rooms
Bedroom Description Oversized Master,Sitting Room,Split Bedroom Plan
Other Rooms None
Basement Driveway Access, Finished, Finished Bath
Dining Room Separate Dining Room
Kitchen Breakfast Bar, Breakfast Room, Cabinets Stain, Eat-in Kitchen, Pantry, View to Family Room
Interior
Interior Features High Ceilings 9 ft Main, High Ceilings 9 ft Upper, Tray Ceiling(s), Walk-In Closet(s)
Heating Central
Cooling Ceiling Fan(s), Central Air
Flooring Carpet, Hardwood
Fireplaces Number 1
Fireplaces Type Family Room
Equipment None
Window Features Shutters
Appliance Dishwasher, Disposal, Gas Range, Microwave
Laundry Laundry Room, Upper Level
Exterior
Exterior Feature Balcony
Parking Features Garage, Parking Pad
Garage Spaces 2.0
Fence Back Yard
Pool None
Community Features Homeowners Assoc, Near Shopping, Near Trails/Greenway, Pool
Utilities Available Cable Available, Electricity Available, Natural Gas Available, Phone Available, Sewer Available, Water Available
View Y/N Yes
View Rural
Roof Type Composition,Shingle
Street Surface Paved
Accessibility None
Handicap Access None
Porch Covered, Patio
Private Pool false
Building
Lot Description Back Yard
Story Three Or More
Sewer Public Sewer
Water Public
Architectural Style Townhouse, Traditional
Level or Stories Three Or More
Structure Type Brick Front
Construction Status Resale
Schools
Elementary Schools Nickajack
Middle Schools Campbell
High Schools Campbell
Others
HOA Fee Include Insurance,Maintenance Structure,Maintenance Grounds,Reserve Fund,Sewer,Termite,Trash,Water
Senior Community no
Restrictions false
Tax ID 17053301050
Ownership Fee Simple
Financing yes
Read Less Info
Want to know what your home might be worth? Contact us for a FREE valuation!

Our team is ready to help you sell your home for the highest possible price ASAP

Bought with KELLER WILLIAMS RLTY, FIRST ATLANTA







