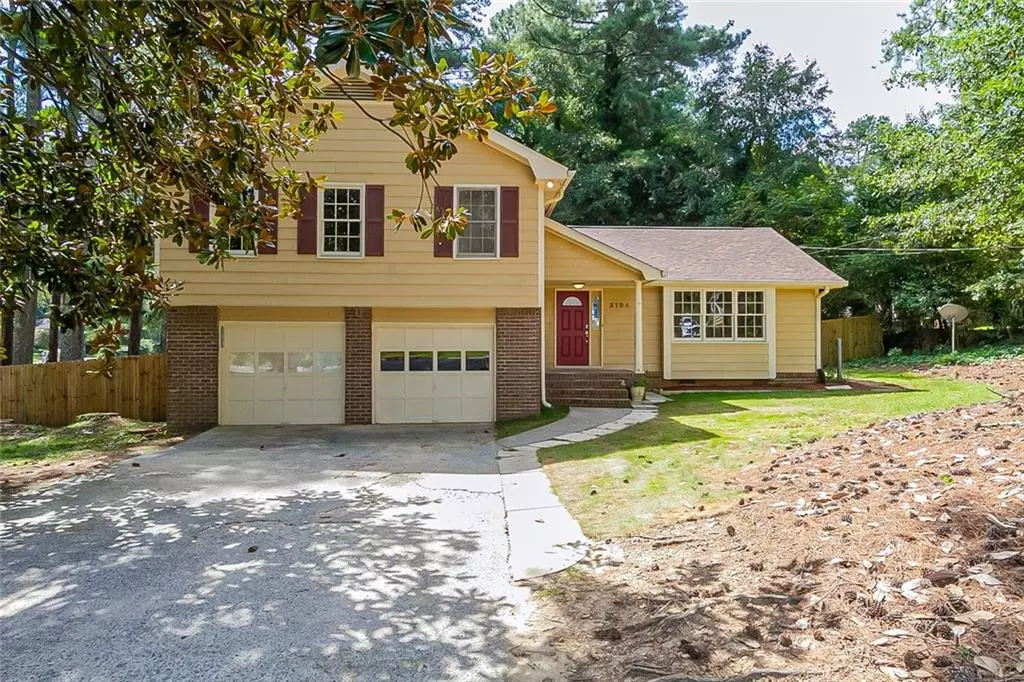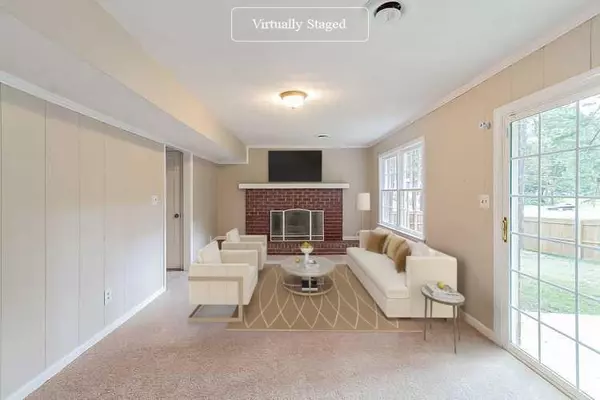$312,000
$317,000
1.6%For more information regarding the value of a property, please contact us for a free consultation.
5 Beds
2.5 Baths
2,049 SqFt
SOLD DATE : 12/27/2022
Key Details
Sold Price $312,000
Property Type Single Family Home
Sub Type Single Family Residence
Listing Status Sold
Purchase Type For Sale
Square Footage 2,049 sqft
Price per Sqft $152
Subdivision Kimberly Woods I
MLS Listing ID 7116812
Sold Date 12/27/22
Style Other
Bedrooms 5
Full Baths 2
Half Baths 1
Construction Status Resale
HOA Y/N No
Year Built 1973
Annual Tax Amount $3,187
Tax Year 2021
Lot Size 0.410 Acres
Acres 0.41
Property Sub-Type Single Family Residence
Property Description
Welcome to this gorgeous neighborhood! You don't want to miss this home. The kitchen boasts generous counter space, a breakfast bar, sleek countertops, and tile backsplash, making cooking and entertaining a delight. Flow into the main living area, featuring a fireplace and well placed windows for natural lighting. The main bedroom and bathroom give you the perfect space for everyday living. Relax with your favorite drink in the backyard with a patio and lush grass. Don't miss this incredible opportunity.
This home has been virtually staged to illustrate its potential.
Location
State GA
County Gwinnett
Area Kimberly Woods I
Lake Name None
Rooms
Bedroom Description None
Other Rooms None
Basement Finished
Dining Room Other
Kitchen Stone Counters
Interior
Interior Features Other
Heating Natural Gas
Cooling Central Air
Flooring Carpet, Ceramic Tile, Vinyl
Fireplaces Number 1
Fireplaces Type Gas Starter
Equipment None
Window Features None
Appliance Other
Laundry Other
Exterior
Exterior Feature Other
Parking Features Garage
Garage Spaces 1.0
Fence None
Pool None
Community Features Other
Utilities Available Electricity Available
Waterfront Description None
View Y/N Yes
View Other
Roof Type Composition
Street Surface Paved
Accessibility None
Handicap Access None
Porch None
Total Parking Spaces 1
Building
Lot Description Other
Story Multi/Split
Foundation Concrete Perimeter, Pillar/Post/Pier
Sewer Septic Tank
Water Public
Architectural Style Other
Level or Stories Multi/Split
Structure Type Brick Front, Cement Siding, Frame
Construction Status Resale
Schools
Elementary Schools Gwin Oaks
Middle Schools Five Forks
High Schools Brookwood
Others
Senior Community no
Restrictions false
Tax ID R6086 050
Special Listing Condition None
Read Less Info
Want to know what your home might be worth? Contact us for a FREE valuation!

Our team is ready to help you sell your home for the highest possible price ASAP

Bought with Non FMLS Member






