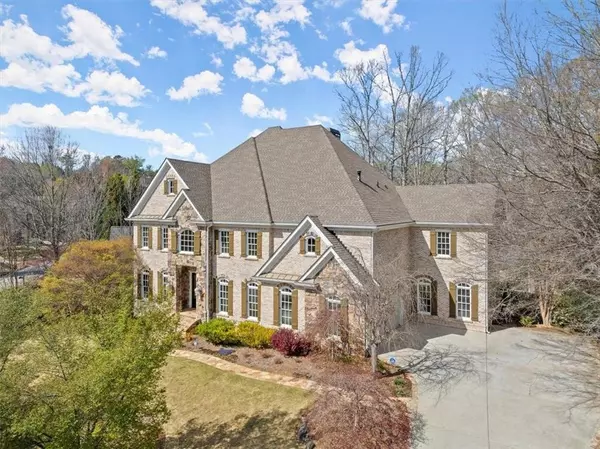$1,540,000
$1,595,000
3.4%For more information regarding the value of a property, please contact us for a free consultation.
6 Beds
6.5 Baths
8,132 SqFt
SOLD DATE : 09/06/2024
Key Details
Sold Price $1,540,000
Property Type Single Family Home
Sub Type Single Family Residence
Listing Status Sold
Purchase Type For Sale
Square Footage 8,132 sqft
Price per Sqft $189
Subdivision Rivers Call
MLS Listing ID 7399158
Sold Date 09/06/24
Style Traditional
Bedrooms 6
Full Baths 6
Half Baths 1
Construction Status Resale
HOA Fees $333/ann
HOA Y/N Yes
Year Built 2004
Annual Tax Amount $3,602
Tax Year 2023
Lot Size 0.400 Acres
Acres 0.4
Property Sub-Type Single Family Residence
Source First Multiple Listing Service
Property Description
EXCEPTIONAL HOME AT AN EXCEPTIONAL PRICE! Welcome Home to this Stunning, Custom Built, 4-sided Brick Executive Estate in one of East Cobb's Finest Gated Communities - an INCREDIBLE opportunity in Rivers Call! From the moment you enter the light filled Two-Story Foyer you will love the exquisite finishes and beautiful Updates. Features include Exceptional Curb Appeal, a Newly Renovated Chef's Kitchen, Banquet Sized Dining Room, Multiple Living Spaces, Bedroom on Main, Indoor/Outdoor Living, Five Fireplaces, enormous Custom-Built Bar on the Terrace Level AND the convenient Elevator for all three levels of living! Live the life you deserve in this luxurious and inviting home, exquisitely crafted by Custom Builder John Willis - named Builder of the Year by the Greater Atlanta Home Builders Association! High end finishes include the magnificent Fireside Great Room with a Coffered Ceiling and French Doors that open to the serene and spacious Screened Porch that spans the length of the house, overlooking your lovely back yard, perfect for Dining Al Fresco AND Outdoor Living. Plenty of room for Cooks, family AND guests in your bright, open Kitchen with new Quartz Counters, Herringbone Tile Backsplash, a Fireside Keeping Room/Breakfast Room area and a convenient Bar open to the Great Room. Enjoy MULTIPLE spaces to work, study and play, including a Private Office on the Main level and a massive Living Room/Media Room UPSTAIRS. There is a getaway space for EVERYONE in this dream home! Start and end each day in the enormous Owner's Suite, complete with a Fireside Sitting Area, Spa-Like Bath and FANTASTIC, Walk-In Closet. Entertain with ease on EVERY LEVEL in the elegant open flow, including the Terrace Level Bar - perfect for hosting parties or cheering the team on Game Days. The driveway features a convenient, wide parking pad, for plenty of guest parking, and the extra Office on the Main Level can easily be converted back to a 3rd Car Garage. Enjoy a swim, host a Pool Party or just relax in the elegant, private surroundings of the Rivers Call community pool. Immerse yourself in nature in the glorious Chattahoochee River Nature Trails, just steps away. Enjoy quick access to Buckhead, Midtown, Sandy Springs, East Cobb, Roswell and The Atlanta Braves Games at Truist Park/The Battery. Rivers Call is known for friendly neighbors and fun community events, ideally located beside the incredible Chattahoochee National Preserve. Life can strike a balance in this exquisite home. You've earned it!
Location
State GA
County Cobb
Area Rivers Call
Lake Name None
Rooms
Bedroom Description Oversized Master
Other Rooms None
Basement Daylight, Exterior Entry, Finished, Finished Bath, Full, Interior Entry
Main Level Bedrooms 1
Dining Room Seats 12+
Kitchen Breakfast Bar, Breakfast Room, Cabinets White, Eat-in Kitchen, Kitchen Island, Pantry Walk-In, Solid Surface Counters, View to Family Room
Interior
Interior Features Coffered Ceiling(s), Crown Molding, Double Vanity, Elevator, Entrance Foyer, Entrance Foyer 2 Story, High Ceilings 9 ft Upper, High Ceilings 10 ft Main
Heating Central
Cooling Central Air
Flooring Ceramic Tile, Hardwood
Fireplaces Number 5
Fireplaces Type Basement, Family Room, Gas Log, Great Room, Keeping Room, Master Bedroom
Equipment Air Purifier, Irrigation Equipment
Window Features Double Pane Windows
Appliance Dishwasher, Disposal, Double Oven, Gas Cooktop, Gas Water Heater, Microwave, Refrigerator
Laundry Upper Level
Exterior
Exterior Feature Private Entrance
Parking Features Driveway, Garage, Garage Faces Side, Kitchen Level
Garage Spaces 2.0
Fence None
Pool None
Community Features Gated, Homeowners Assoc, Near Schools, Near Shopping, Near Trails/Greenway, Pool, Sidewalks
Utilities Available Cable Available, Electricity Available, Natural Gas Available, Phone Available, Sewer Available, Water Available
Waterfront Description None
View Y/N Yes
View Other
Roof Type Other
Street Surface Paved
Accessibility None
Handicap Access None
Porch Screened
Private Pool false
Building
Lot Description Back Yard, Front Yard, Landscaped
Story Two
Foundation Concrete Perimeter
Sewer Public Sewer
Water Public
Architectural Style Traditional
Level or Stories Two
Structure Type Brick 4 Sides,Stone
Construction Status Resale
Schools
Elementary Schools Brumby
Middle Schools East Cobb
High Schools Wheeler
Others
HOA Fee Include Swim
Senior Community no
Restrictions true
Tax ID 17103600030
Special Listing Condition None
Read Less Info
Want to know what your home might be worth? Contact us for a FREE valuation!

Our team is ready to help you sell your home for the highest possible price ASAP

Bought with Coldwell Banker Realty






