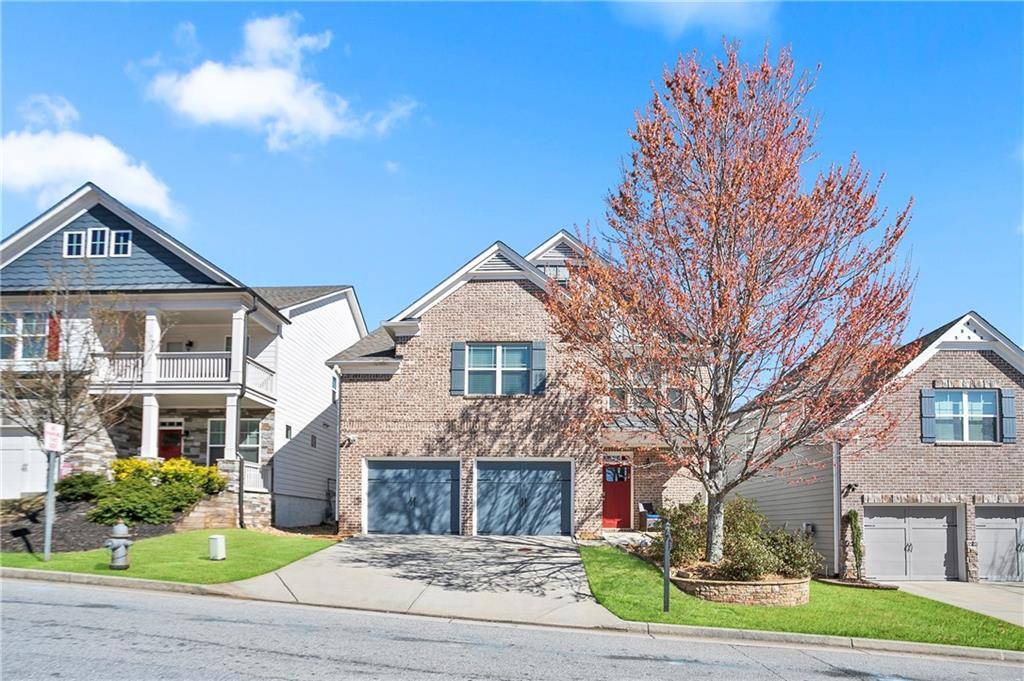$480,000
$475,000
1.1%For more information regarding the value of a property, please contact us for a free consultation.
3 Beds
2.5 Baths
2,407 SqFt
SOLD DATE : 04/17/2025
Key Details
Sold Price $480,000
Property Type Single Family Home
Sub Type Single Family Residence
Listing Status Sold
Purchase Type For Sale
Square Footage 2,407 sqft
Price per Sqft $199
Subdivision Volunteer Ridge
MLS Listing ID 7543578
Sold Date 04/17/25
Style Traditional
Bedrooms 3
Full Baths 2
Half Baths 1
Construction Status Resale
HOA Fees $650
HOA Y/N Yes
Originating Board First Multiple Listing Service
Year Built 2017
Annual Tax Amount $4,567
Tax Year 2024
Lot Size 4,356 Sqft
Acres 0.1
Property Sub-Type Single Family Residence
Property Description
**Stunning Upgraded Home in Sought-After Mableton** Welcome to 709 Pilot Mountain Way, where luxury meets comfort in this beautifully upgraded home! Built in 2017, this meticulously maintained residence boasts $26,000 in premium upgrades, ensuring modern elegance at every turn. Step inside to be greeted by gleaming hardwood floors that flow throughout the main level. The spacious living area features a 42" majestic fireplace with striking black lava granite surround, creating the perfect ambiance for cozy nights in. The deluxe gourmet kitchen is a chef's dream, complete with a 5-burner gas stove, built-in oven and microwave, granite countertops, stainless steel appliances, recessed can lighting, and ample cabinet space. Upstairs, a loft area provides flexible living space, while the owner's suite is a true retreat, showcasing elegant trey ceilings. The spa-like owner's bath offers a 6' jetted tub with a tile deck top, a tiled shower, and raised vanities, delivering both style and convenience. Located in a highly rated school district and a fantastic neighborhood, this home offers the perfect balance of luxury and community living. The seller has spared no expense-this is the home you've been waiting for!
Location
State GA
County Cobb
Lake Name None
Rooms
Bedroom Description Oversized Master
Other Rooms None
Basement None
Dining Room Open Concept, Separate Dining Room
Interior
Interior Features Beamed Ceilings, Bookcases, Double Vanity, High Ceilings, High Ceilings 9 ft Lower, High Ceilings 9 ft Main, High Ceilings 9 ft Upper, High Speed Internet, Other
Heating Central, Electric, Natural Gas
Cooling Central Air
Flooring Carpet, Other
Fireplaces Number 1
Fireplaces Type Family Room
Window Features Bay Window(s)
Appliance Dishwasher, Disposal, Microwave
Laundry Upper Level
Exterior
Exterior Feature Other, Rain Gutters
Parking Features Garage, Garage Door Opener
Garage Spaces 2.0
Fence Back Yard
Pool None
Community Features Homeowners Assoc, Sidewalks, Street Lights
Utilities Available Cable Available, Electricity Available, Natural Gas Available
Waterfront Description None
View Other
Roof Type Shingle
Street Surface Asphalt
Accessibility None
Handicap Access None
Porch Patio
Private Pool false
Building
Lot Description Landscaped, Other
Story Two
Foundation Slab
Sewer Public Sewer
Water Public
Architectural Style Traditional
Level or Stories Two
Structure Type Brick,Brick Front,Other
New Construction No
Construction Status Resale
Schools
Elementary Schools Clay-Harmony Leland
Middle Schools Lindley
High Schools Pebblebrook
Others
HOA Fee Include Maintenance Grounds
Senior Community no
Restrictions true
Tax ID 18006901050
Ownership Fee Simple
Financing yes
Special Listing Condition None
Read Less Info
Want to know what your home might be worth? Contact us for a FREE valuation!

Our team is ready to help you sell your home for the highest possible price ASAP

Bought with T. Nicole & Company Residential Brokerage






